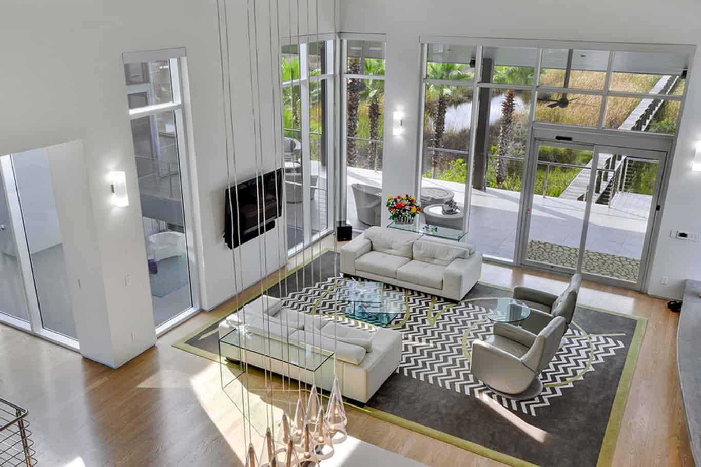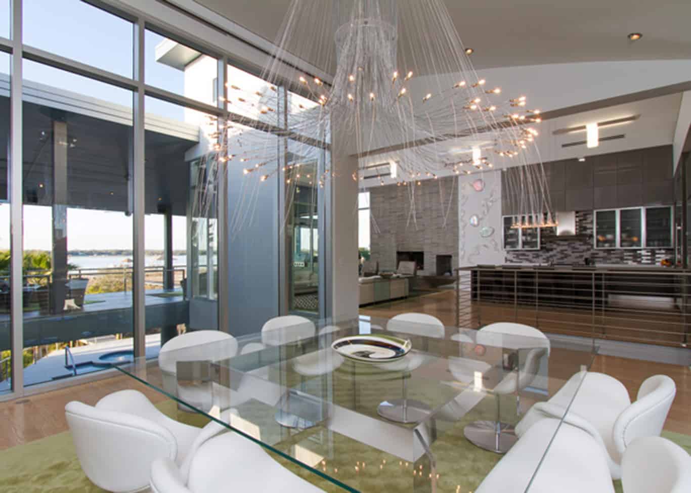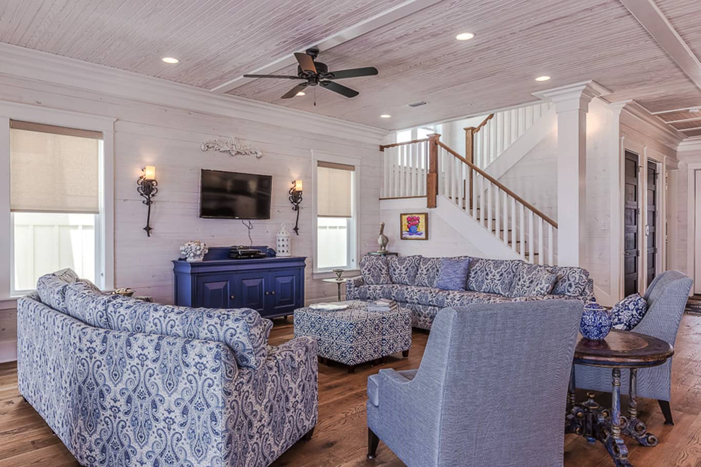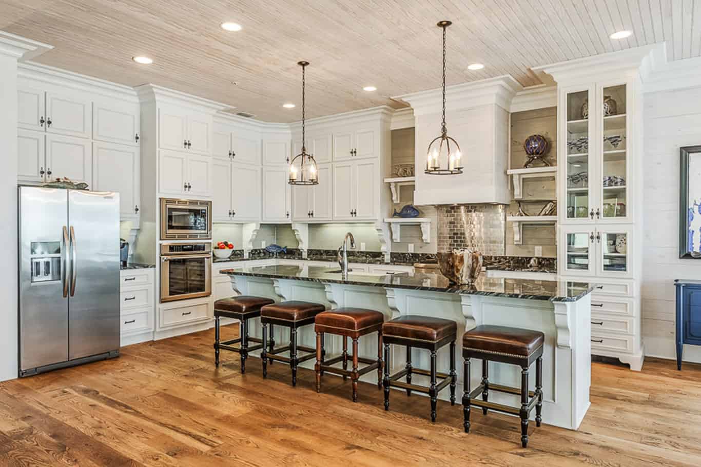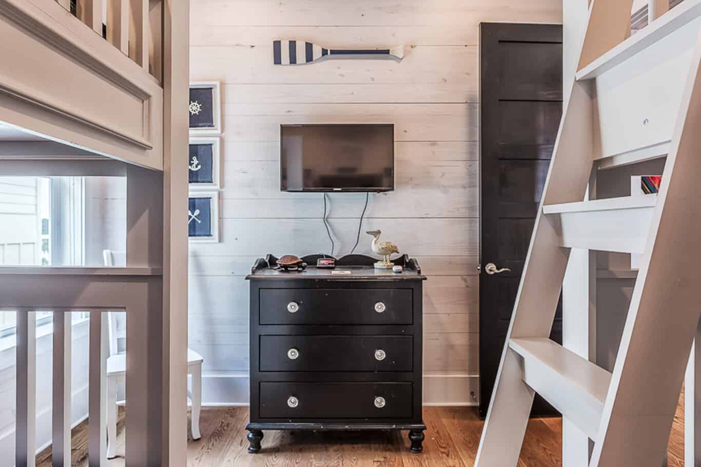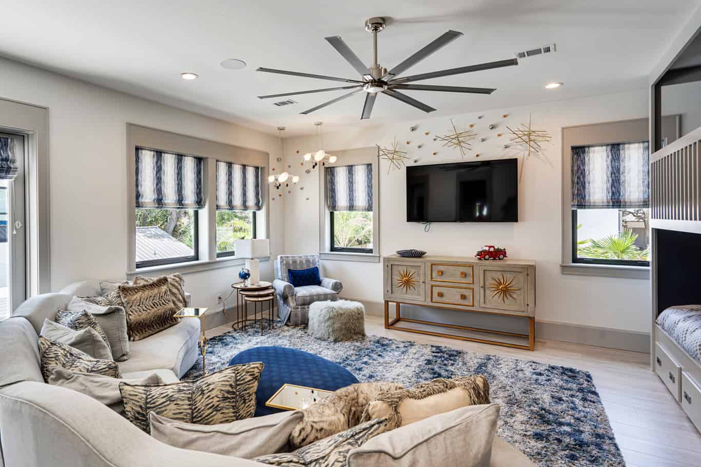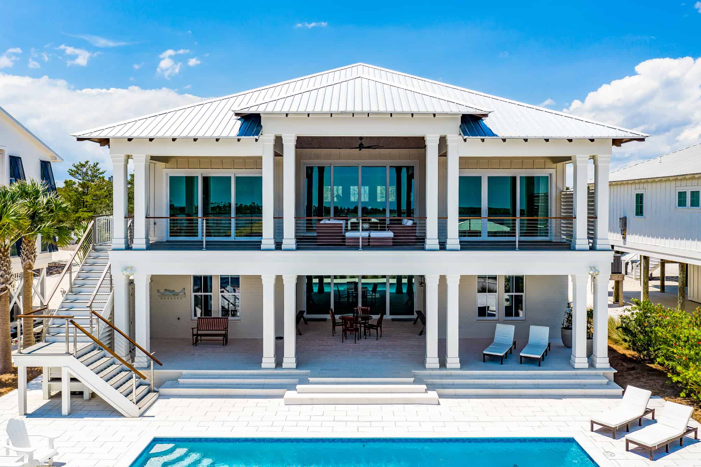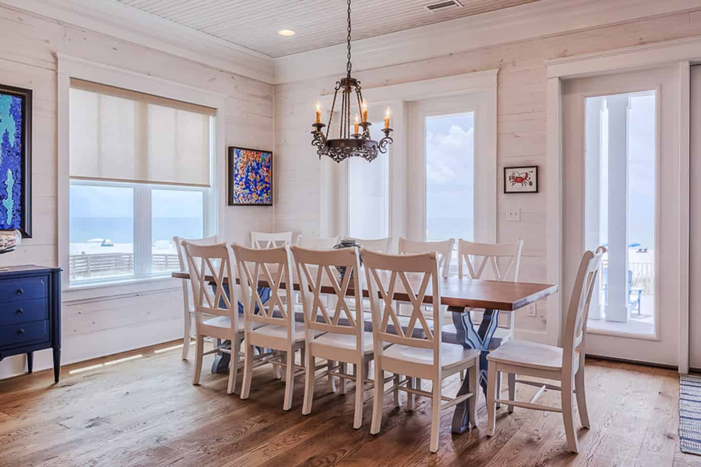
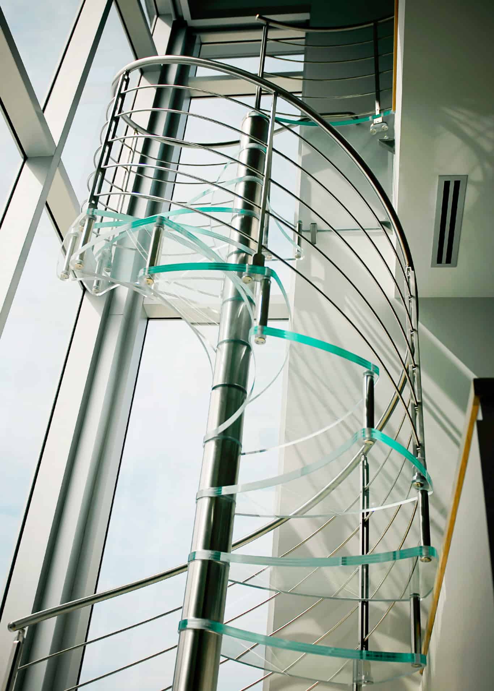
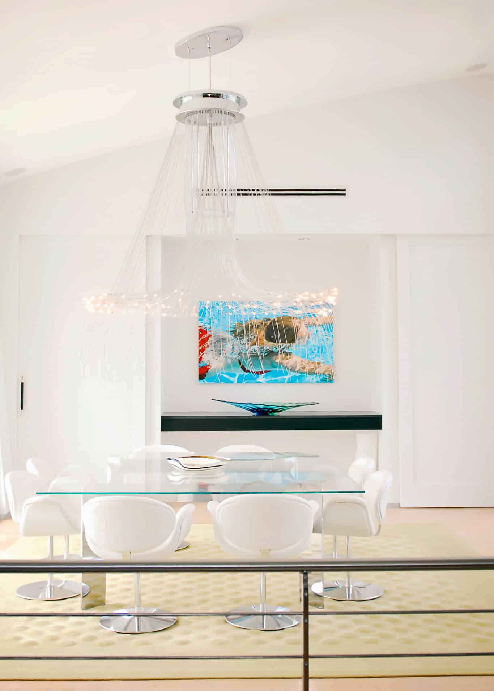
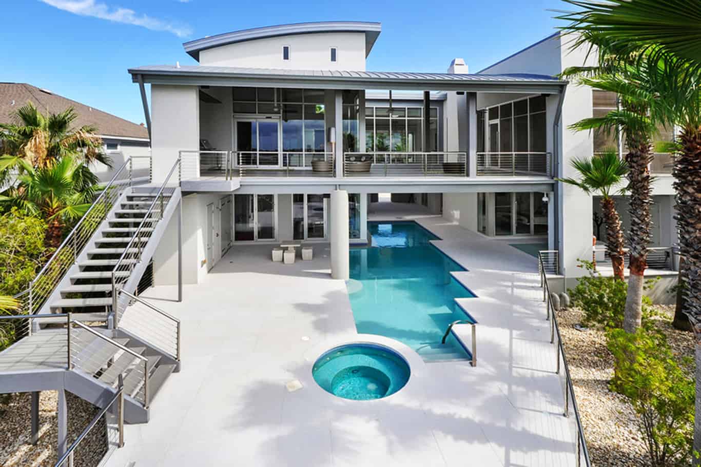 +5
+5 Weaving the Fabric of Life Into Architectural Design
When Sted McCollough (McCollough Architecture) sits down with a client to design a house, it’s not just a meeting; it’s a meeting of the minds. Not just a conversation but an exploration. The process is a journey that unveils a memorable place or moment in the client’s life. He dives deep to uncover what makes them tick – what inspires them, what calms them. All this plays a big part in what makes them feel “at home.” This journey captures their heritage, their religious beliefs, their family dynamic, their values, their hobbies – their hopes and dreams. McCollough takes each thread of their life and begins to build a home that defines them as a person or a family. He begins every home with the same process. As McCollough uncovers the clients’ personality and preferences, their inspirations and imagination, he picks up a pencil and begins to draw. He takes into account not only the shape of the property but the fabric of their lives, which becomes the building blocks of the design. Then, and only then, does their house become a home that reflects who they are and captures their life in a design.
Every design with Sted McCollough is one of a kind. He resists – even refuses – to stay in what he calls a ‘style box.’ His designs reflect the clients’ tastes, of course, but no client is just “one style;” they are an eclectic blend that comes to life in the layout and materials of the house. “The house is a manifestation of the person’s or family’s passions, values, and pursuits,” he says. “It goes from conversation to paper and pencil, then to plans, and on to the completed home. It’s a partnership. It’s the only way I do it.” Many times, McCollough will sketch the elevations of the home right in front of the client as they talk. It’s an inspirational and almost magical epiphany as their design is born out of the conversation.
McCollough has been designing homes on the Gulf Coast for twenty years now, and his homes – and partnerships – are timeless. One early project was designed for a developer/builder as a spec home. “This project allowed me to do an elaborate custom home in a fabulous Ono Island location on an oversize lot. We were able to do a long, linear concept, maximizing the spectacular view without compromising the privacy,” says McCollough. “This home has a sense of permanence as it boasts a European and Mediterranean-revival flair with hints of Coastal and Spanish styles woven into the design. The stucco exterior, dark wood supports, Spanish-inspired barrel tile roof, and dark metal balcony railings flow seamlessly to the interior’s cool tile floors and sleek trim.”
Another Ono Island project several years later gave McCollough the opportunity to design something entirely different. This contemporary showplace was designed for clients from New Orleans who wanted an ultramodern design and plenty of privacy. “We took the concept of a dogtrot house, and made it something entirely new and exciting,” says McCollough. “We incorporated the pool into the home, bisecting the lower level, with the main entry on one side and a guest suite on the other.” On the second level, an atrium with the dining room on one side and a porch on the other unites the sides and provides abundant natural light to the pool below.
This modern home has been a signature piece for McCollough Architecture for years. Its steel and stucco, cable railing, storefront glazing, and huge windows continue to provide a harmony of form and function. The crowning glory is the glass spiral staircase imported from Italy that connects the levels and defines the space. “We were excited to be selected to do this project,” says McCollough. “It’s not every day that something truly unique comes along.”
In 2014, McCollough was selected to design the homes and amenities in the 29-lot Cottages at Romar in Orange Beach. This beachfront subdivision has six beachfront homes, with the remainder clustered around a common area with a pool and other amenities. One of the beachfront properties is the “Southern Charm” cottage, a 3,500 square foot home in a traditional beach cottage style. “This particular lot was only 32 feet wide, which presented an interesting design challenge,” says McCollough. “With plenty of input from the owners, we were able to design a 3,500 square foot house – two stories, on pilings – with over 400 square feet of porches.”
The Romar cottage is a vacation home, and it more than satisfied the owners’ desire for a relaxed, casual beach feel, with lots of wood, plenty of light, and great outdoor areas. Interior walls are constructed of wide horizontal wood planks in a light finish, and floors are natural wood or tile. The space under the home provides parking and a convenient, private outdoor shower, as well as storage for all sorts of beach gear.
McCollough Architecture continues to create beautiful, functional living spaces on the Gulf Coast, and also offers a wide variety of services specializing in a broad spectrum of commercial, multifamily, and public sector projects, always with the goal of combining functionality, aesthetics, and timelessness.
McCOLLOUGH ARCHITECTURE
4790 Main Street #209
Orange Beach, AL 36561
251-968-7222
https://mccollougharchitecture.com/



