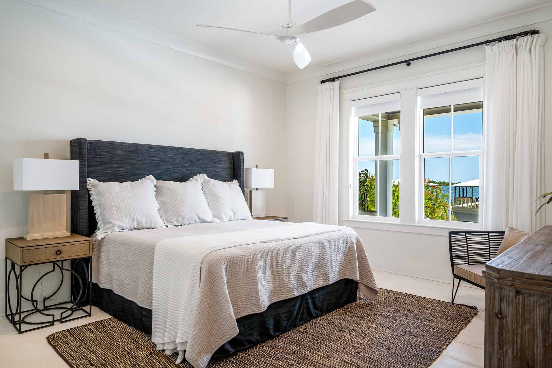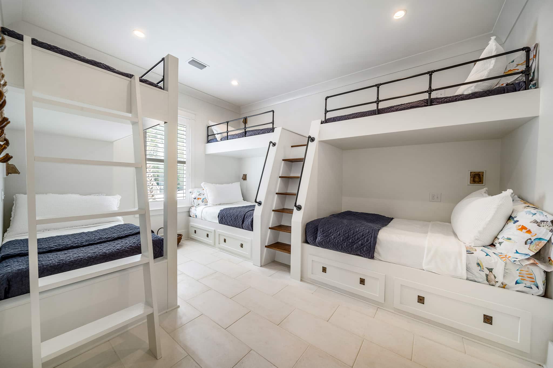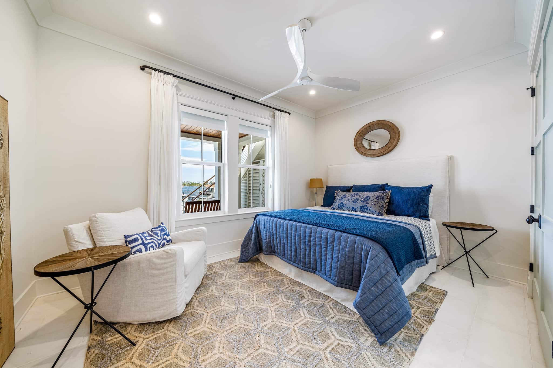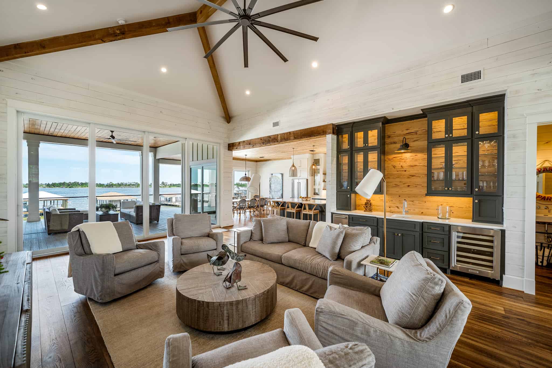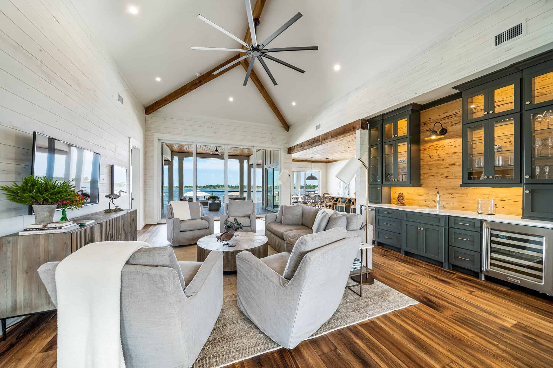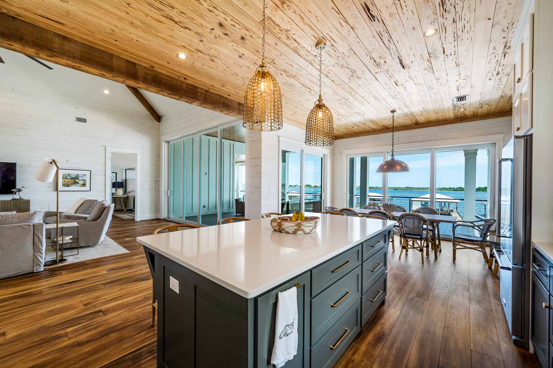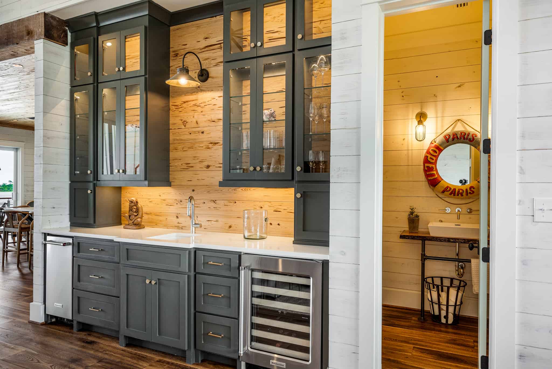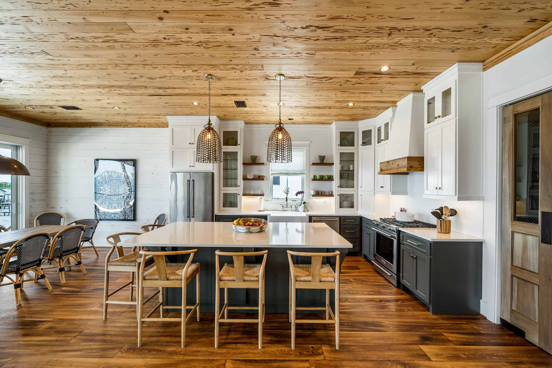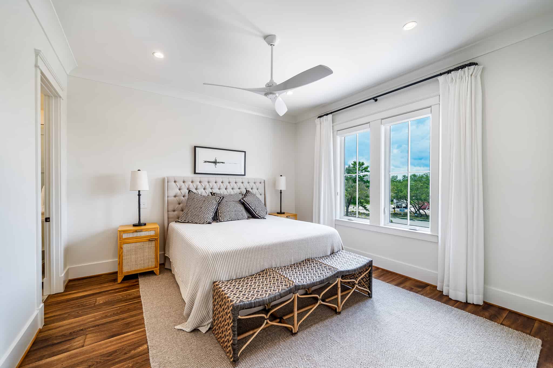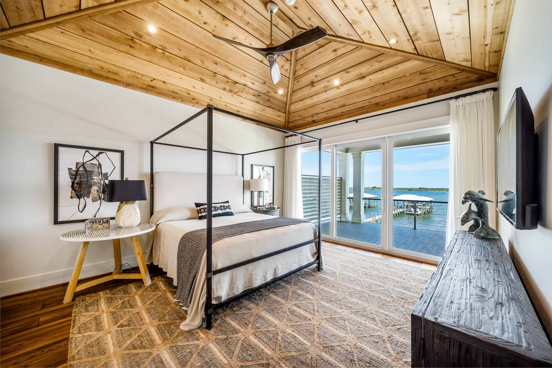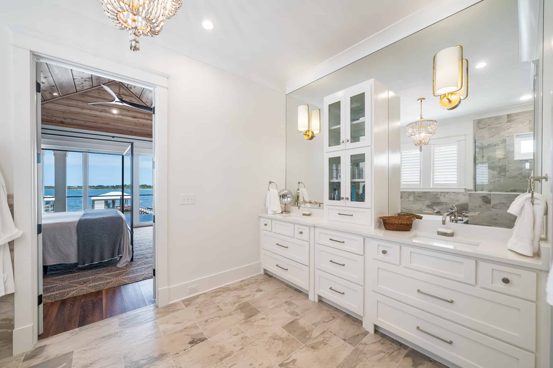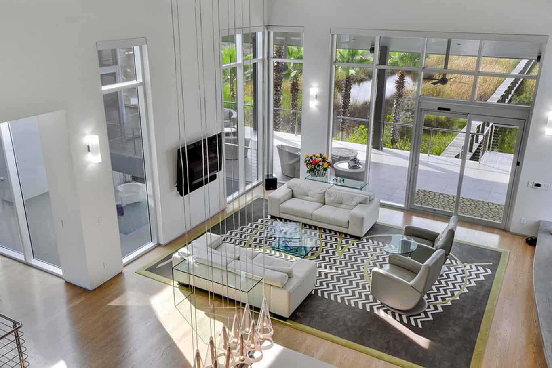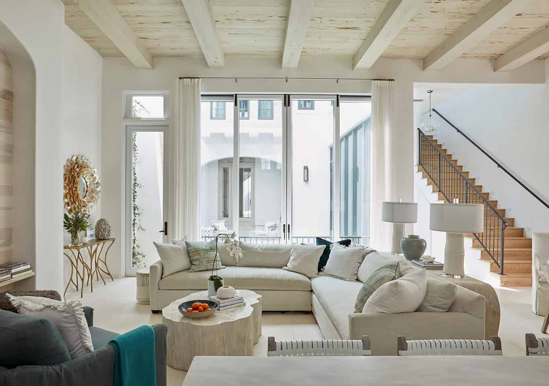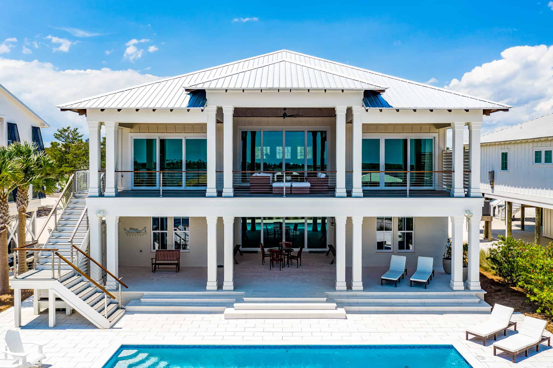
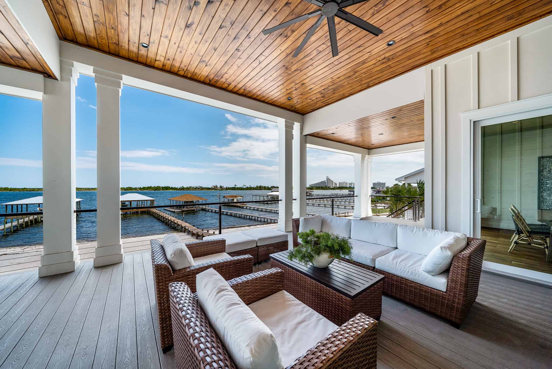
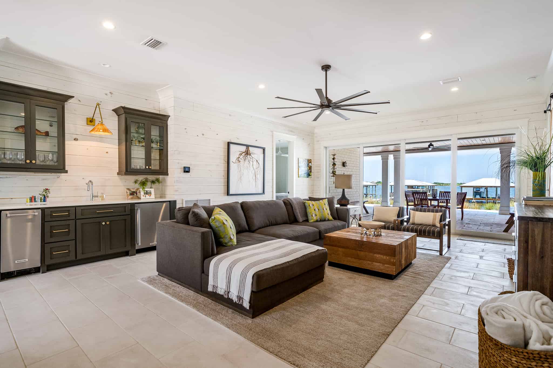
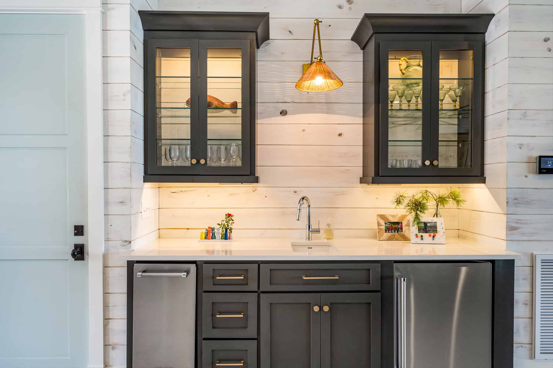 +11
+11 An Ono Island Home of Their Own
An Ono Island Home of Their Own
When Bonnie and David first sat down with Bob Chatham, they knew he understood their vision for their Ono Island home.
Bonnie and David Martin of Birmingham have always loved Ono Island and enjoyed the Martin family home on Ono Harbor for many years. That home was sold after Martin’s father passed away, but wonderful memories remained, and the couple began to plan for an Ono home of their own. Drawing on their memories and their own needs, David and Bonnie began their search. “We had some definite insights into what we wanted in a beach house,” said David. “We looked at available homes on the market, but we couldn’t find what we wanted exactly.” They came to realize that Phillip Vlahos had built many of the homes they admired, so they reached out to him to begin the process of starting from scratch. “Phillip introduced us to Bob Chatham, and we discovered that he had designed much of what we had seen and loved in our search, and we were fortunate that Tucker Shavers found us a great lot on Ono Island very quickly,” Martin added.
When Bonnie and David first sat down with Chatham, they knew he understood what they envisioned. “I wanted a ‘casual beach look’ that could be elegant and still be low maintenance and livable for our large family,” Bonnie said. “We have three sons, daughters-in-law, and eight grandchildren, and we all like to be together, so the challenge for Bob was to keep large, open gathering areas while still having room for sixteen people to sleep if everyone showed up at the same time.”
The house’s street-side exterior has a symmetrical, geometric façade born out of the relatively narrow lot and the Martins’ desire to utilize as much of the space as possible. “Bonnie was the one with the vision for the house,” David notes. “I was along for the ride. I would be happy with a fish camp if it had a place for my boat!” Under Bonnie’s direction, the home truly achieves the goal of elegance, low maintenance, and livability. When the Martins sat down with Chatham and his design team, using Chatham’s creative brainstorming-and-sketching process, they fashioned an exterior with a variety of textures, including cedar shake siding, board and batten, and painted brick. A metal roof with open rafters and decorative roof brackets, plus operable light blue shutters, add beach house charm to the coastal vernacular style cottage. The symmetrical design features matching single garages on either side of the entry.
The main level boasts a dramatic glass wall with panoramic river views. Bonnie wanted the kitchen to be where the family could cook, eat, talk, and entertain in casual comfort. The roomy kitchen with walk-in pantry flows into the sunny dining room, which features sliding glass doors onto the covered porch. The living room, with its wet bar and adjoining loft space, has sliding doors to the outdoor living area. The main floor master suite also has access to the outdoor space. The master suite bath contains a walk-in shower, freestanding tub, and an expansive closet with convenient access to the laundry room.
There are three bedrooms on the ground level, two with water views, and one with six custom-designed bunk beds with built-in stairs. “Ideal for grandchildren!” boasts David Martin. There is also a central bonus room on the ground level, complete with a wet bar and ample room for active play. This area is accessible from the pool and is constructed to withstand plenty of activity.
“Sometimes, the building process can be stressful,” says David, “but it was certainly not the case with this house. Bob’s team almost read our minds and put our dreams on paper. The Vlahos team bent over backward to accommodate all our last-minute changes and put our vision and Bob’s drawings into bricks and mortar. We have lifelong friends now, not just contractors.” For the interiors, Bonnie Martin called on her longtime friend Pandy Agnew of Birmingham to help her find comfortable and attractive furnishings made to be lived in and on – like kitchen seating that can withstand kids in wet swimsuits. Mobile Appliance worked with a custom cabinet designer to make the most of the kitchen space. Window Décor in Orange Beach helped the Martins find the perfect window treatments to keep the light, airy feel of their many windows.
While Birmingham is still the Martins’ primary home, they find themselves spending more and more time at their Ono Island home. “We do love it here and plan to continue to be here as often as possible,” says David. “We have been here almost all of the past six months.”
CHATHAM CUSTOM HOME DESIGN, INC.
Post Office Box 2234
Daphne, AL 36526
251-626-7789
www.bobchatham.com
VDT Construction
25556 Canal Road
Orange Beach, FL 36561
205-296-6111
www.vdtconstruction.com



