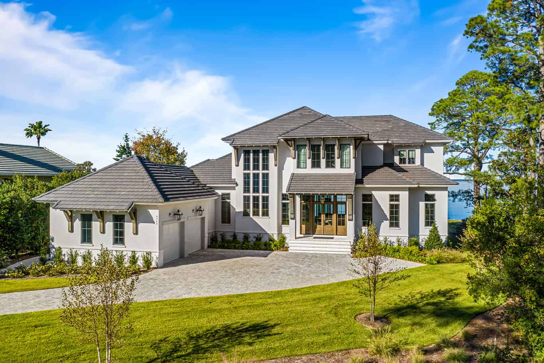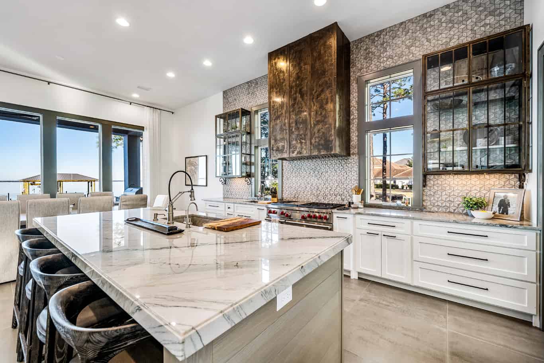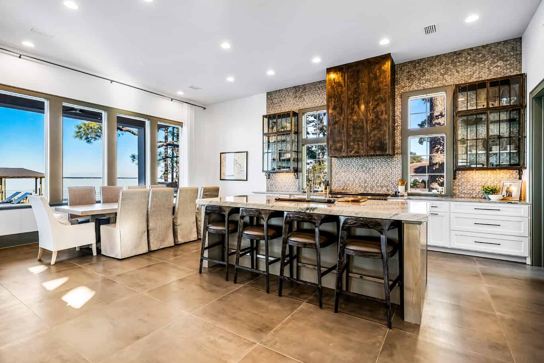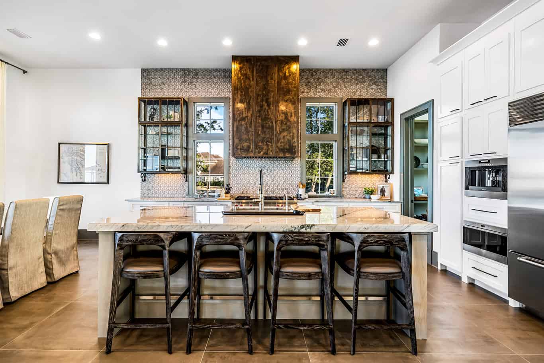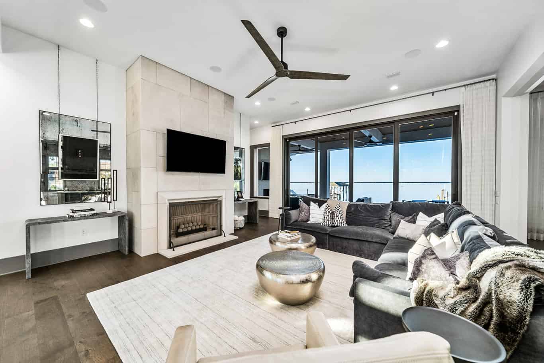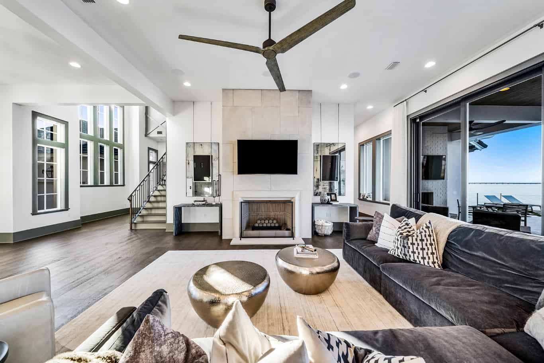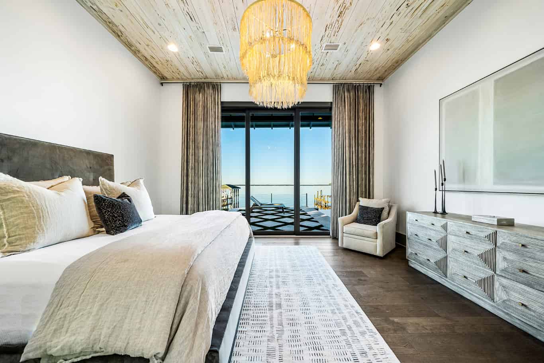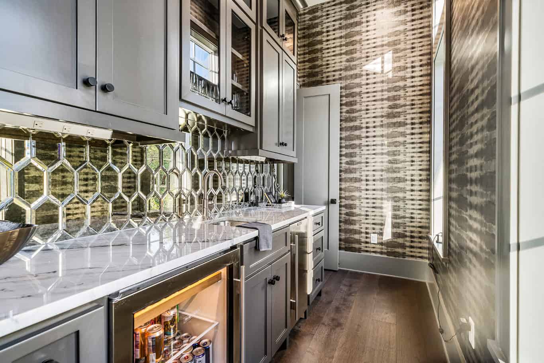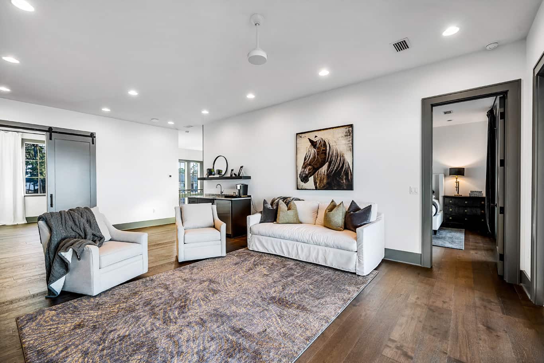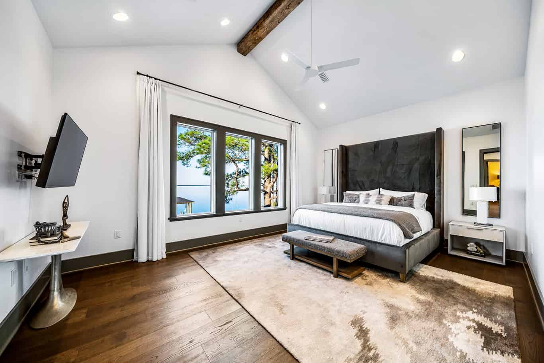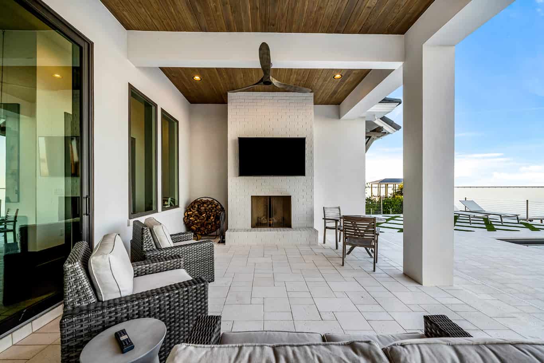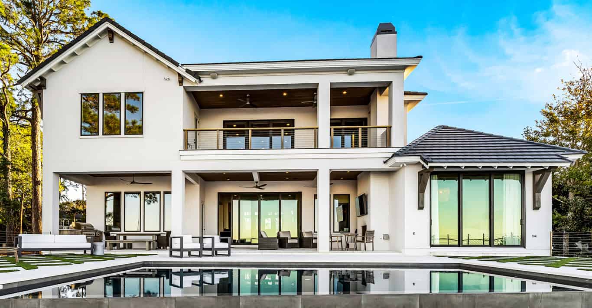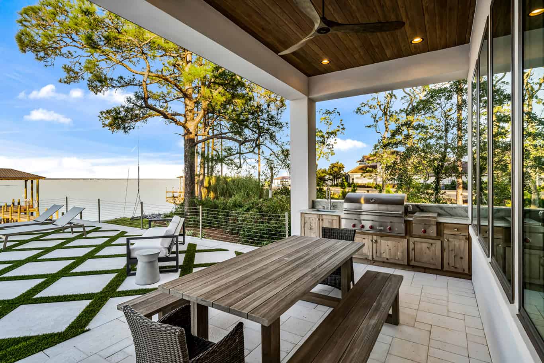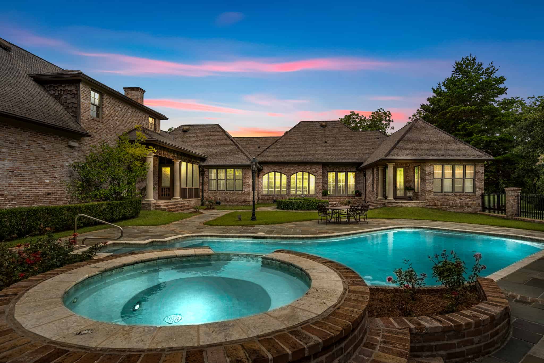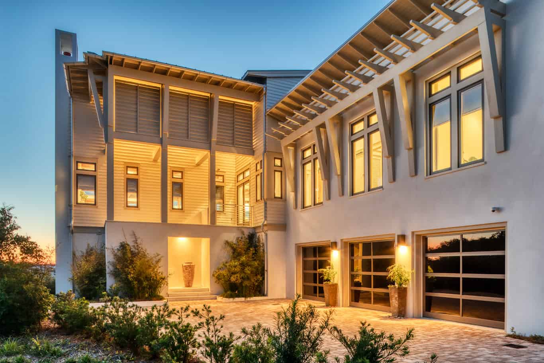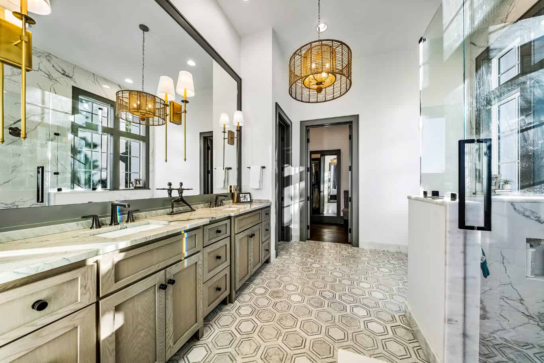
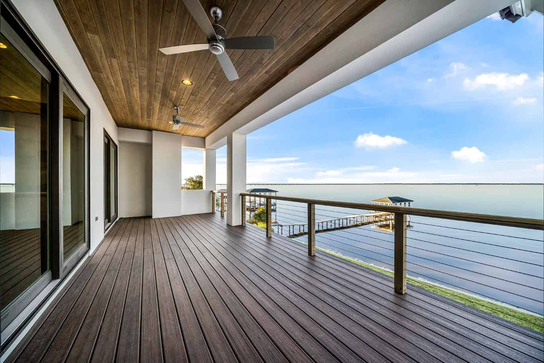
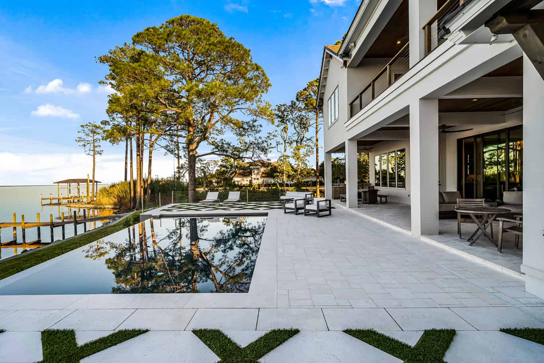
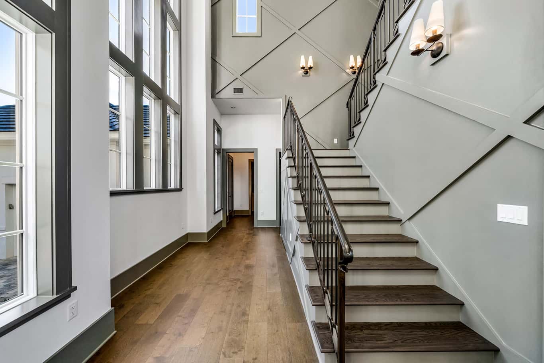 +13
+13 Alex Vlahos’ Landfall Court Home
Alex Vlahos’ Landfall Court Home
Alex Vlahos’ Landfall Court Home
Alex Vlahos’ Landfall Court Home
Alex Vlahos’ Landfall Court Home
Alex Vlahos’ Landfall Court Home
Alex Vlahos’ Landfall Court Home
Alex Vlahos’ Landfall Court Home
Alex Vlahos’ Landfall Court Home
Alex Vlahos’ Landfall Court Home
Alex Vlahos’ Landfall Court Home
Alex Vlahos’ Landfall Court Home
Alex Vlahos’ Landfall Court Home
Alex Vlahos’ Landfall Court Home
Alex Vlahos’ Landfall Court Home
Alex Vlahos’ Landfall Court Home
Alex Vlahos had ideas and a wish list when purchasing his Landfall Court bayfront lot in Regatta Bay on the Choctawhatchee Bay. Alex knew he wanted a practical, spacious home providing plenty of room for frequent visits from his children and grandchildren. He gathered a talented team that, together, created a spectacular home. The team included his son, Phillip Vlahos, a principal in VDT Construction, Bob Chatham and senior designer Kathy Heard of Bob Chatham Custom Home Design in Daphne, AL, and Allyson Runnels of Allyson Runnels Interiors.
Narrow at the entrance and flaring into an expansive and spectacular 235 feet of bay frontage, the asymmetrical lot is nestled in a wooded wetlands area. Chatham knew that the home’s design would need to take full advantage of the incredible bay views and that the architecture would need to be as impactful and unique as the property itself. With input from Alex and Phillip, Chatham sketched a home that incorporated the natural setting yet left the adjacent wetlands areas undisturbed.
The finished plan resulted in a modern Mediterranean-style home with classic Spanish and Italian roots boasting 6,600 square feet of living space, including five bedrooms, four and a half baths, a well-appointed office, and spacious open living areas. The smooth stucco exterior with dark-trimmed windows and a concrete tile roof features decorative roof brackets and open rafter tails. Natural light floods the entryway through the glass surrounding a custom wood front door. The stair tower features a patterned wall with angled trim that leads up the staircase to the second floor, where the panoramic view of the bay is beyond spectacular. Floor-to-ceiling windows in the living area and a wall of sliding glass doors open to the outside living spaces, the pool, and the bay beyond.
There is an oversized island in the kitchen, Wolf Subzero appliances, custom steel cabinets, Quartzite countertops, a Venetian plaster vent hood, and a sophisticated, dimensional backsplash. There is a floor-to-ceiling Pennsylvania limestone fireplace that is both a visual focal point and a practical addition for cool fall evenings. The home has elegant lighting, oak flooring, and distinctive tile throughout. The first-floor master suite encompasses plenty of casual, relaxing, private space along with a luxurious master bath. The upper level features a covered balcony overlooking the pool and bay, as well as bedrooms and gathering space for extended family who love to visit.
The outdoor living patio flows seamlessly from the exterior to the interior as if it were one space. The patio, with its well-equipped outdoor kitchen, is covered and sheltered from the sun’s rays. VDT Construction designed the negative edge pool deck to allow unobstructed panoramic views of the bay and nearby wetlands. The pool deck detail includes large format concrete tiles with turf borders. Perhaps the stateliest home on Landfall Court let alone Choctawhatchee Bay, the Vlahos home occupies one of the most private bayfront lots in the Regatta Bay community.



