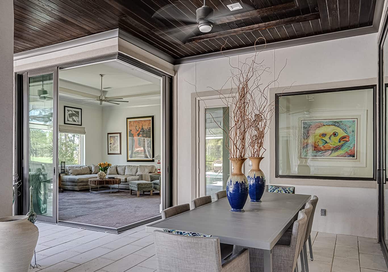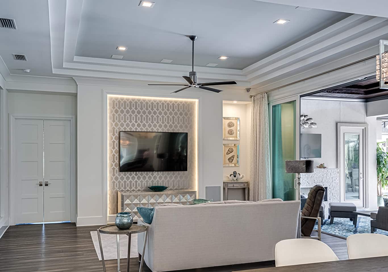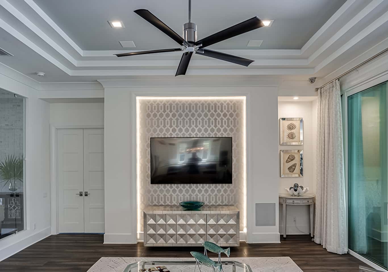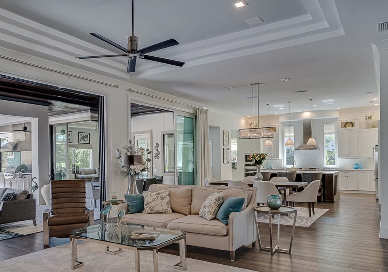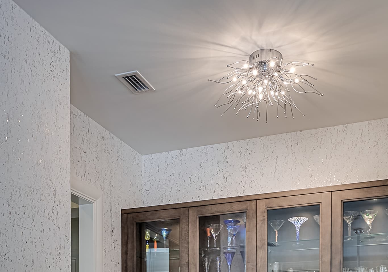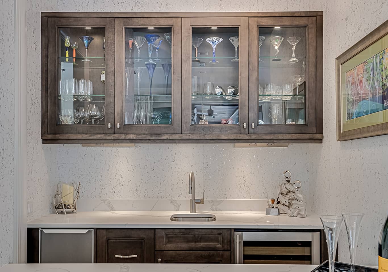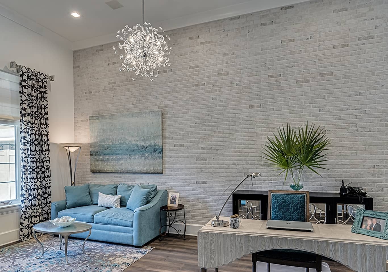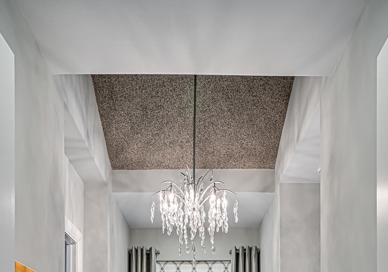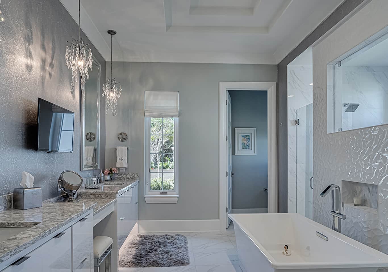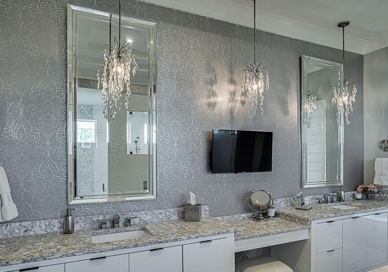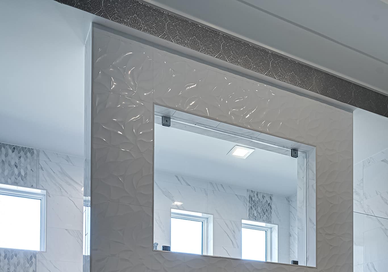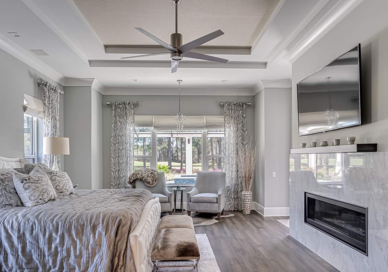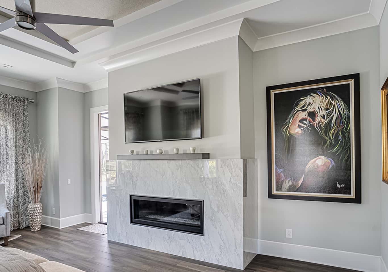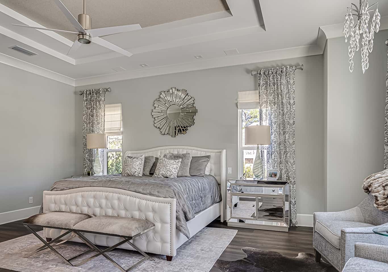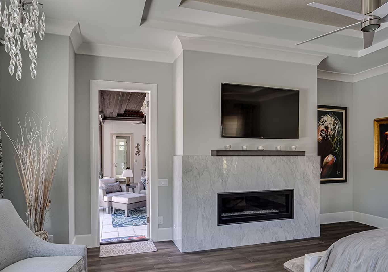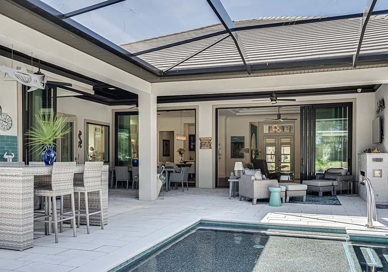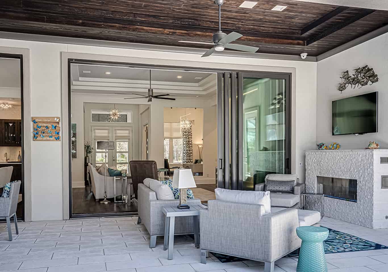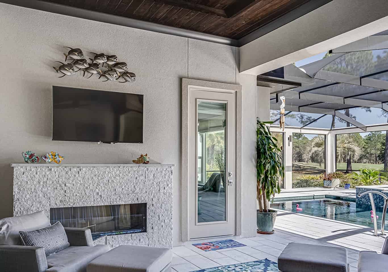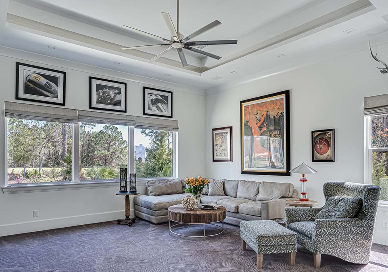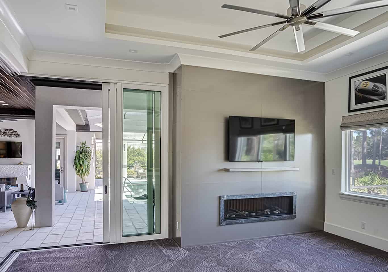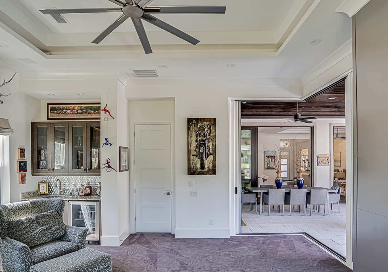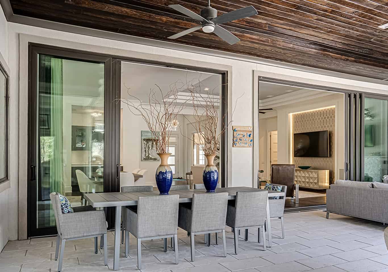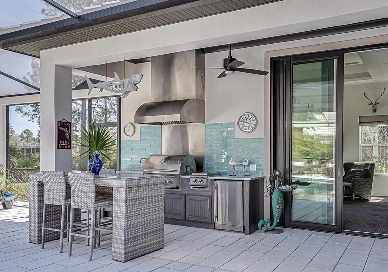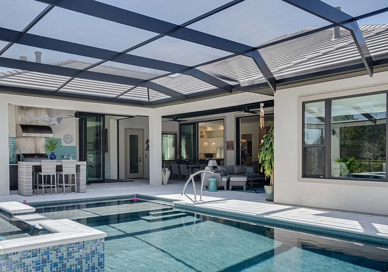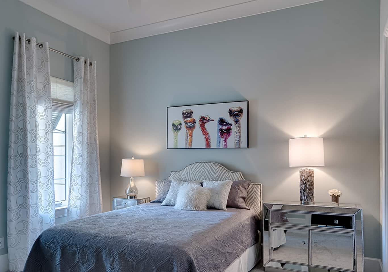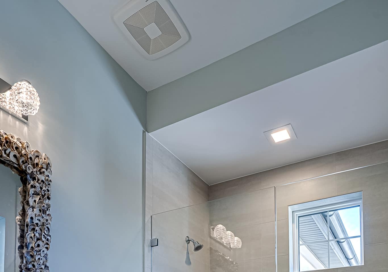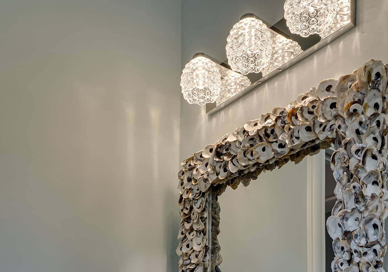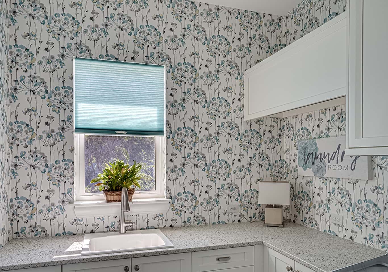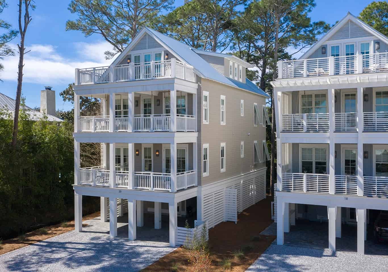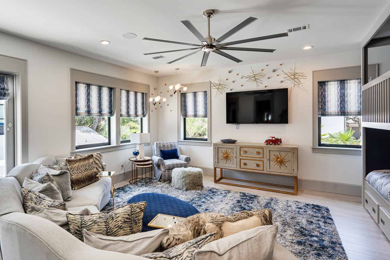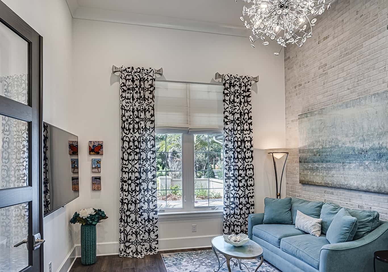
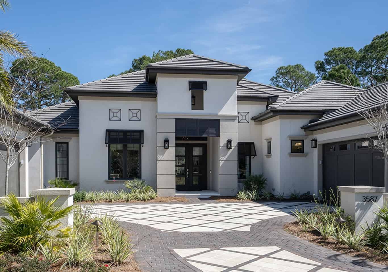
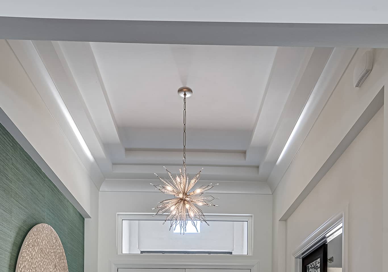
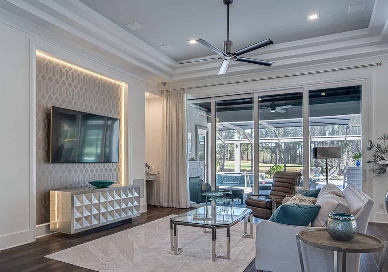 +28
+28 Reinking Home on Preserve Lane
Reinking Home on Preserve Lane
Reinking Home on Preserve Lane
Reinking Home on Preserve Lane
Reinking Home on Preserve Lane
Reinking Home on Preserve Lane
Reinking Home on Preserve Lane
Reinking Home on Preserve Lane
Reinking Home on Preserve Lane
Reinking Home on Preserve Lane
Reinking Home on Preserve Lane
Reinking Home on Preserve Lane
Reinking Home on Preserve Lane
Reinking Home on Preserve Lane
Reinking Home on Preserve Lane
Reinking Home on Preserve Lane
Reinking Home on Preserve Lane
Reinking Home on Preserve Lane
Reinking Home on Preserve Lane
Reinking Home on Preserve Lane
Reinking Home on Preserve Lane
Reinking Home on Preserve Lane
Reinking Home on Preserve Lane
Reinking Home on Preserve Lane
Reinking Home on Preserve Lane
Reinking Home on Preserve Lane
Reinking Home on Preserve Lane
Reinking Home on Preserve Lane
Reinking Home on Preserve Lane
Reinking Home on Preserve Lane
Reinking Home on Preserve Lane
Lisa and John Reinking moved from Atlanta to the Gulf Coast in stages, starting with a vacation home purchased in 2010. It didn’t take them long to realize that this was where they belonged. “We were ready for a real neighborhood feel, rather than a community full of rentals and vacationers,” says Lisa Reinking. “When we discovered that The Preserve at Burnt Pine in Sandestin had a private beach club, with golf cart access, we knew we had found the perfect spot. We’re not golfers; we came here for the beautiful beaches, and we found exactly what we wanted.”
The Reinkings settled on a premier lot located on a cul-de-sac with a striking view from the backyard. “We loved the homes we saw here,” Lisa says. “But we particularly loved the West Indies we found in developer Arthur Rutenberg Homes in South Florida.” Working together, the Reinkings and Rutenberg’s architectural team modified the company’s Novarro floor plan to achieve the Reinkings’ needs. Gulf Coast Luxury Homes, headed by Nelda Rabun, was the builder. The result is a 3,900 square foot single-level home that lends itself to full-time beach living. The home features a spacious open concept living area, three bedrooms, and four full baths with thirteen different ceiling heights through the house, creating visual interest from room to room.
The living area in the Reinking home opens by means of three- and four-panel sliders to the screened lanai, creating the sensation of indoors and outdoors being one. Compatible colors, fabrics, and accessories carry the feel of the furnishings in the room through to the lanai. Terri Martinez of Risa’s Interiors, Miramar Beach, worked with the Reinkings on the interior finishes. “She was instrumental in setting the peaceful tone of our home, creating an organic space using the soothing blur and gray tones throughout,” Lisa says.
The couple decided that a formal dining room was unnecessary for their lifestyle, which focuses more on meals being served poolside in the screened lanai, or casually in the kitchen during the cooler months. The spacious kitchen, with quartz countertops by Stone Interiors, Loxley AL, and custom cabinetry designed and installed by Marquis Fine Cabinetry, Santa Rosa Beach, offers a hidden walk-in pantry with a second refrigerator and ample storage. The Reinkings adapted the wine cellar into an open bar area. “We love to entertain,” says Lisa. “The bar is perfect for us.” They also designed a convenient coffee bar just off the kitchen, providing room for small appliances without cluttering the countertops in the main kitchen.
Within the Reinking home, Lisa and John each have their own space. The club room, also known as John’s “man cave,” is designed to function as a fourth bedroom if necessary, or for resale value down the road. True to its name, the club room has a masculine feel with a large fireplace, custom metal wall, and wet bar. It also features 90-degree sliders that open to the lanai. John has decorated it with original artwork he brought from Atlanta. Lisa’s office boasts a more feminine flair, with a white brick wall, and a unique glass wall that provides a great view of the pool, even though the room is at the front of the house. “We each enjoy using our private space for work, for quiet time, or television watching,” Lisa says. The master bedroom exudes a feeling of opulence and serenity, with rich fabrics and reflective accents contrasting with cool gray and cream tones and dark wood floors, and a marble slab fireplace also installed by Stone Interiors. The master bath echoes the colors and finishes of the bedroom and features a stunning freestanding tub separated from the expansive open walk-in shower.
Rectangular white pavers surround the screened-in pool. The saltwater pool features a spa with a waterfall edge, a lighting system that offers 17 different color themes including purple, green, and yellow for Mardi Gras and a sun shelf for guests who might like to be in and out of the water at the same time. The sun-drenched lanai includes multiple seating areas, a full outdoor kitchen with bar seating and a whimsical fish sculpture overhead, a dining table with seating for eight, a sleek modern fireplace, and a serene fairway view of the golf course. “One thing we really love about this location,” says Lisa, “is the golf cart access to nearby shopping and restaurants. We never have to get on the highway in summer traffic. Another is the Sandestin Marina with its availability of pontoon boat and jet ski rentals, a big hit when we have visitors.” John, who has a green thumb, took the lead on the landscape design and installation, with landscape architect Callie Barker and installer JDM Landscaping, creating a beautiful yard that is both lush and varied.



