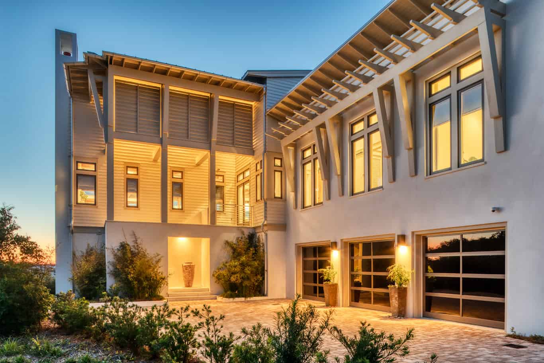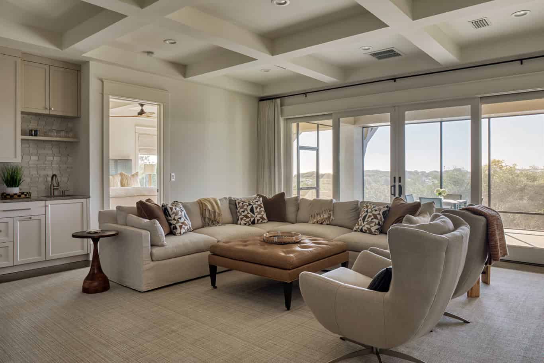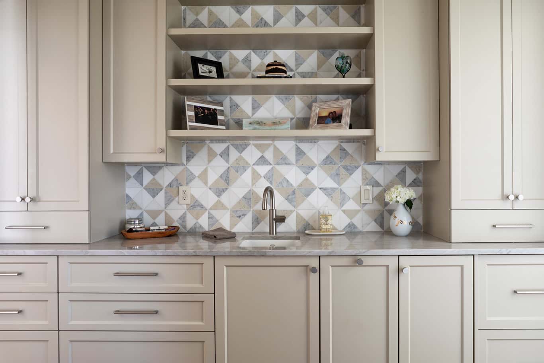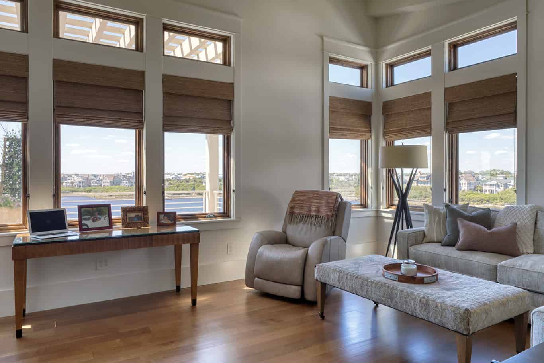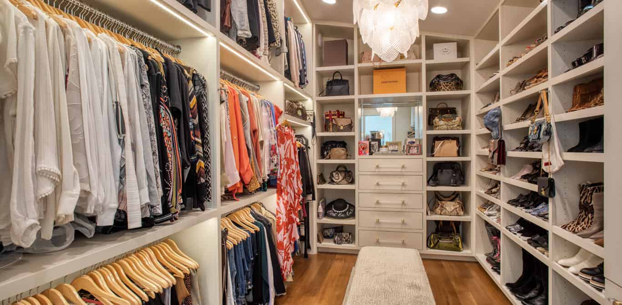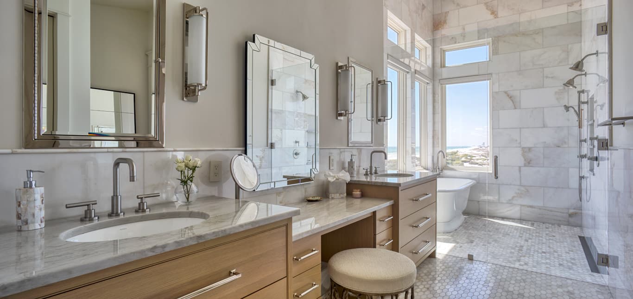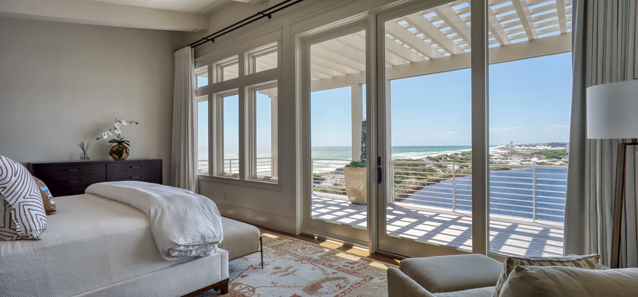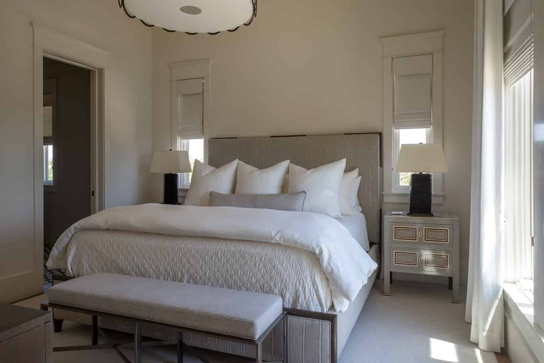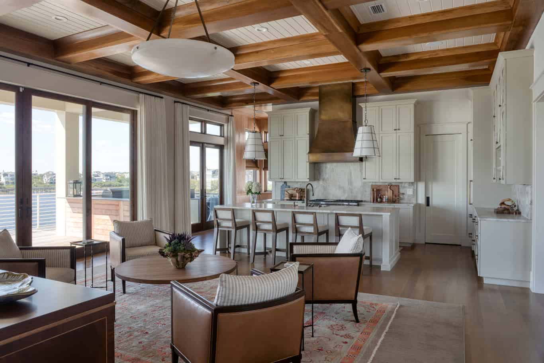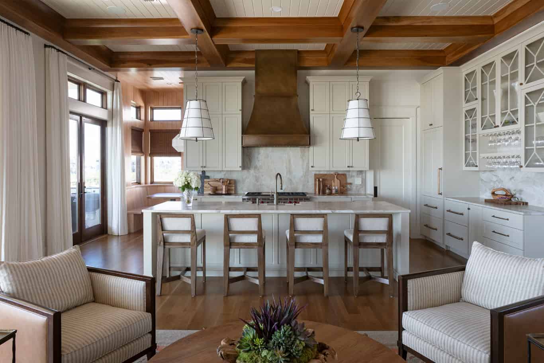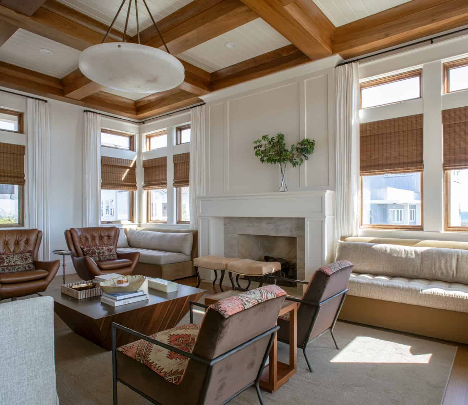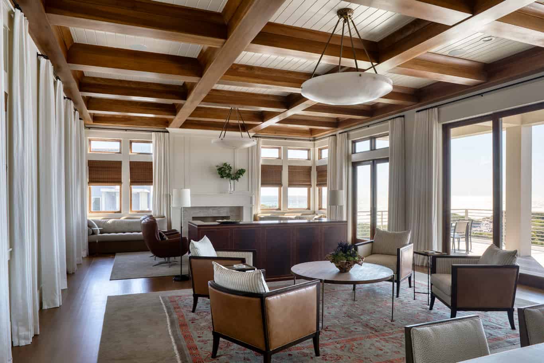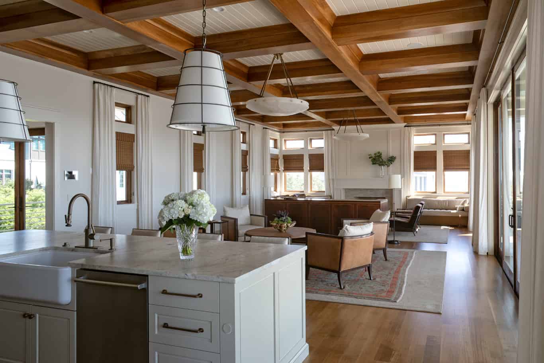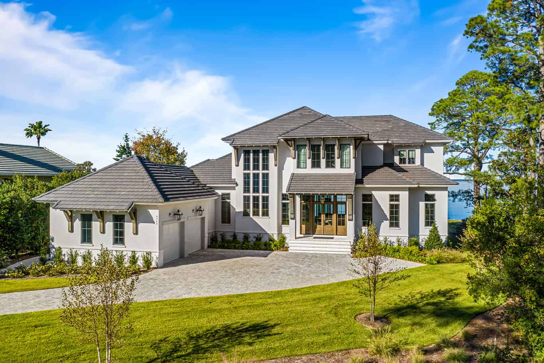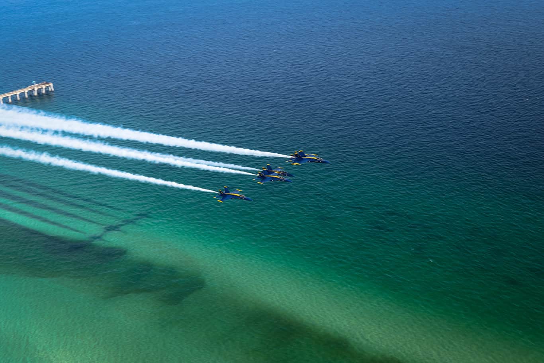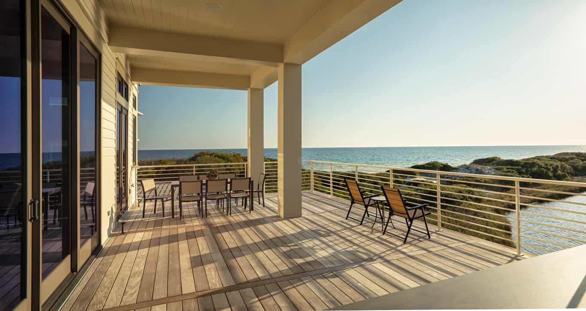
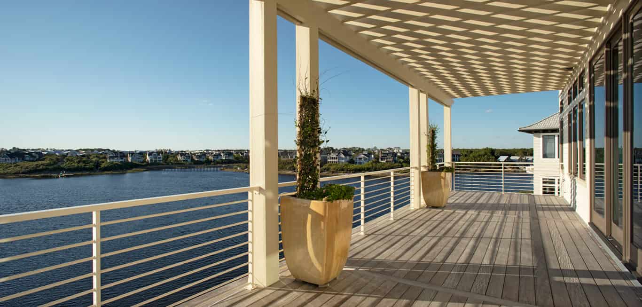
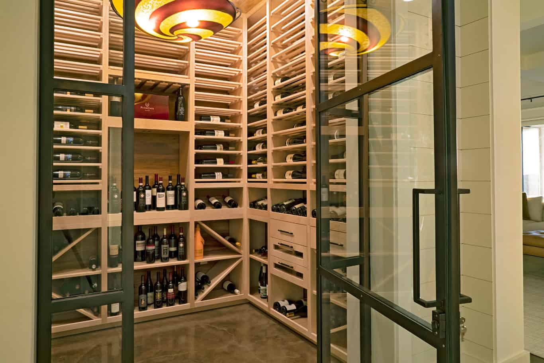
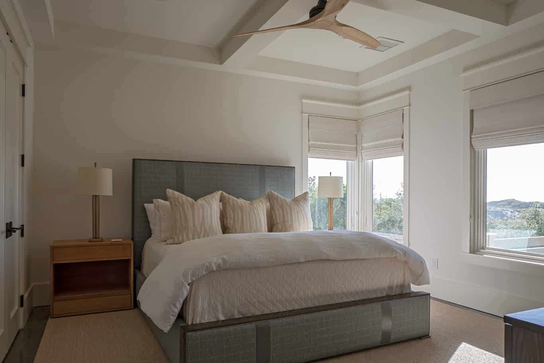 +13
+13 Walborsky Residence • Camp Creek Point
Walborsky Residence • Camp Creek Point
Walborsky Residence • Camp Creek Point
Walborsky Residence • Camp Creek Point
Walborsky Residence • Camp Creek Point
Walborsky Residence • Camp Creek Point
Walborsky Residence • Camp Creek Point
Walborsky Residence • Camp Creek Point
Walborsky Residence • Camp Creek Point
Walborsky Residence • Camp Creek Point
Walborsky Residence • Camp Creek Point
Walborsky Residence • Camp Creek Point
Walborsky Residence • Camp Creek Point
Walborsky Residence • Camp Creek Point
Walborsky Residence • Camp Creek Point
Walborsky Residence • Camp Creek Point
A west-facing lot on a rare coastal dune lake, with Gulf views and a private walkover Gulf access, provides the setting for Panhandle native and local attorney Ed Walborsky’s dream home in Camp Creek Point. “I found this lot at least five years before I bought it,” says Walborsky. “When I finally was able to purchase it, I knew exactly who would design my home. I had worked with Geoff Chick on my previous home, and I knew what he would bring to the project.” Architect Chick specializes in custom single-family homes, paying particular attention to the relationship of building to site, sense of scale, and use of appropriate materials. “I designed Ed’s house in Watercolor in 2001,” says Chick, “and I consider it an honor when a client comes back for another project years later. Ed was very involved with the design process, and I love working with clients who inject a part of themselves into the project. It forces everyone to venture outside their comfort zone, resulting in something special and unique for both owner and architect.”
The lot presented some spatial challenges. “It’s an odd-shaped lot,” says Walborsky. “The site had its limits in terms of setbacks and sight lines. It took vision and creativity to draw plans that made the most of the land and the view, and Geoff was able to accomplish that and more.” Chick’s work on this project earned him a coveted AIA Award for New Work for 2020.
The owner knew what he wanted in his home. “I didn’t want a beach house, much as I love the beach and this particular location,” he says. “I wanted a warm and comfortable permanent home that happened to be on the beach. Working with Geoff was great because he listens – really listens. He knew I wanted to maximize the amazing view, and he made that a priority. He pushes back when he feels it’s necessary, so there was lots of give and take as we worked through the design. And he knows how to make use of the entire footprint – there’s not a square inch of wasted space.”
Builder Ronnie Guernsey of Envision Builders Group, a custom home builder serving Watercolor, Seaside Seagrove, Watersound, Rosemary Beach, and surrounding coastal areas, maintains a staff of construction professionals and has earned a solid reputation for integrity, quality, and timeliness. The family-owned firm has over thirty years’ experience in the construction industry and was able to translate Walborsky’s dream and Chick’s vision into reality. “We work carefully in conjunction with homeowners, architects, and interior designers to bring our clients’ dreams to life,” says Guernsey. “The result is quality workmanship and on-time delivery, all within budget.”
The 5,000 square foot, three-story home features five bedrooms and 5 ½ baths, plus ample outdoor living space. The first level contains two spacious bedrooms, a temperature-controlled wine room, a media room and opens to an expansive lakeside screened porch with a stained concrete floor. The second floor, which is the main living space, includes the gourmet kitchen, complete with Wolf Subzero appliances and an oversize island topped with dramatic pendant light fixtures, two spacious but separate and private sitting areas, a fireplace flanked with built-in seating, and floor-to-ceiling windows, a retractable big-screen television in the center of the room. There are two additional guest bedrooms and a powder room on this level.
“The kitchen – well, actually the kitchens, both indoor and outdoor – are my favorite spaces,” says Walborsky, who admittedly loves to cook, particularly outdoors. “I have two smokers, a grill, a fryer, a bar complete with a sink, and tons of space in the outdoor kitchen on the Brazilian walnut deck, which is just steps away through the French doors from the indoor kitchen.” This level opens to large Brazilian walnut decks complete with an outdoor cooking and entertaining area. The third level is devoted to the master suite with his and her closets, a study, and a large viewing deck for watching the ever-changing waters of the Gulf and the amazing sunsets.
Throughout the home, the rich wood tones of the antique-finished oak flooring and the beamed coffered ceilings set off the white finishes on walls and cabinets. Rich leather upholstery shares the stage with creamy neutral fabrics and bold accent prints. Touches of copper and bronze, from the massive range hood to door handles and drawer pulls, add to the overall sense of restrained opulence. Urban Grace Interiors of Santa Rosa Beach provided interior design services. Cabinets throughout were designed and crafted by Christiana Custom Cabinets, and windows and doors were created by Hammer Building Supply. Florida Bath provided the bathroom design.
GEOFF CHICK AND ASSOCIATES
17660 US HWY 331
FREEPORT, FL 32439
850-880-2146
ENVISION BUILDERS GROUP
6620 EAST COUNTY HWY 30A
WATERSOUND, FL 32461
850-880-2090



