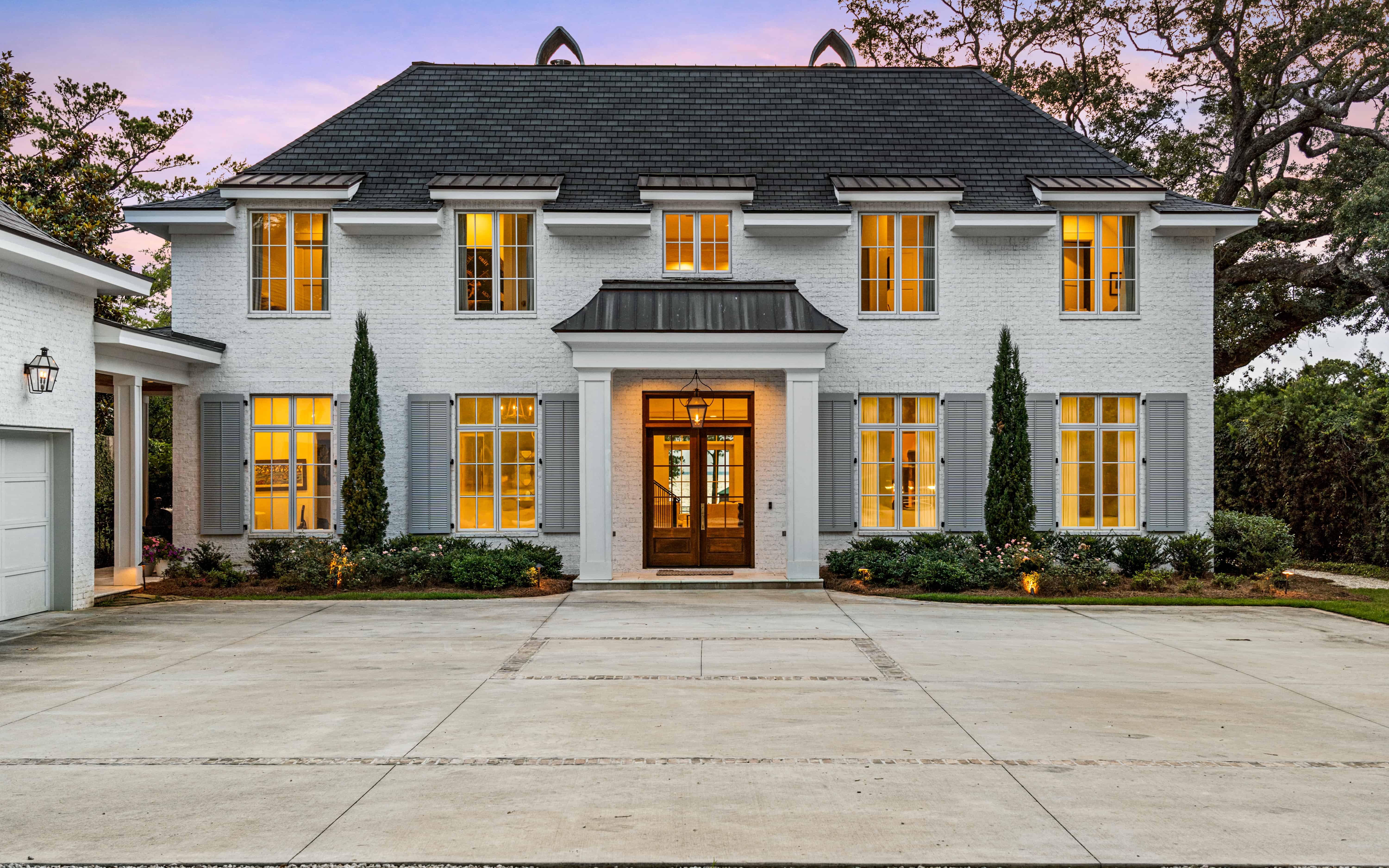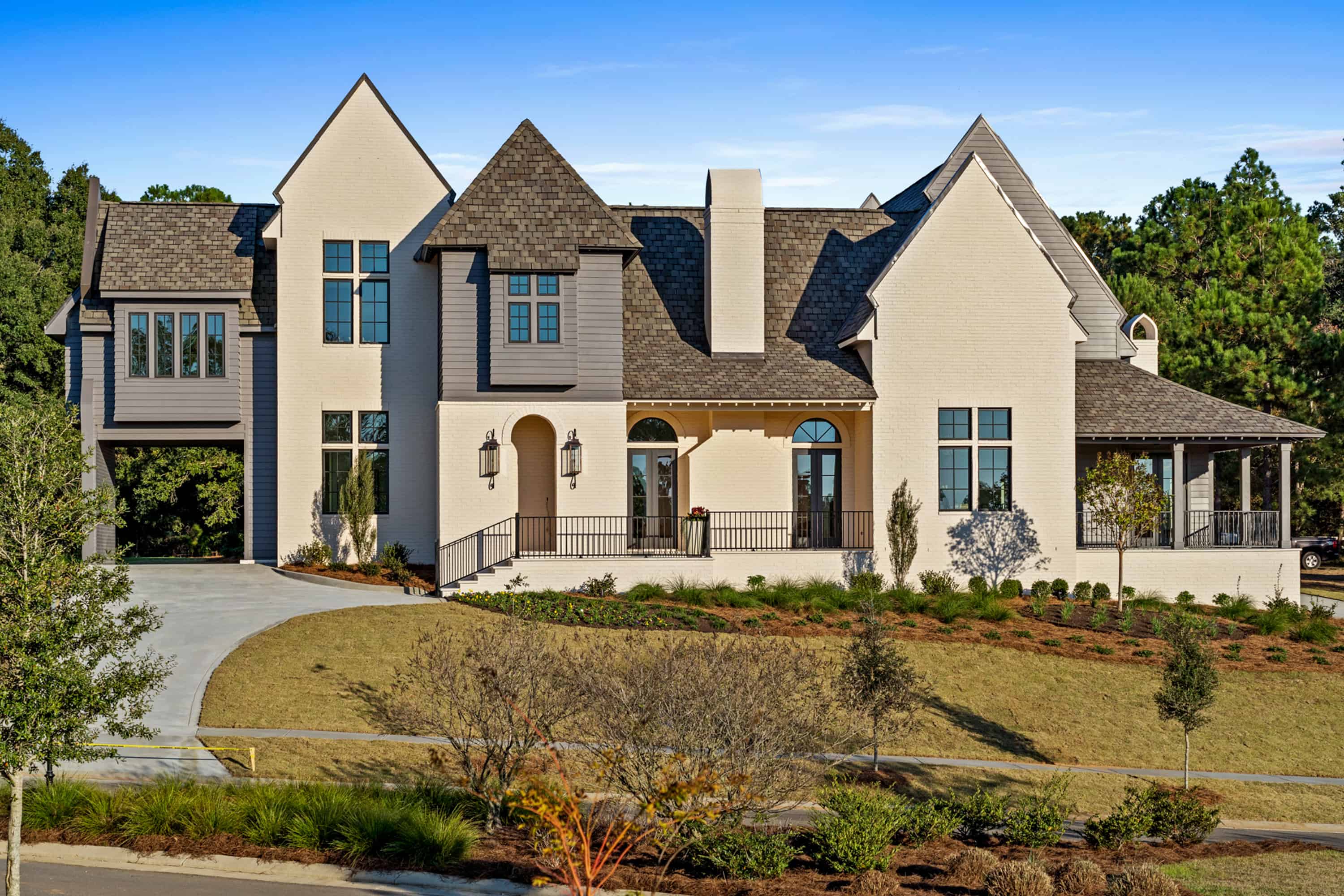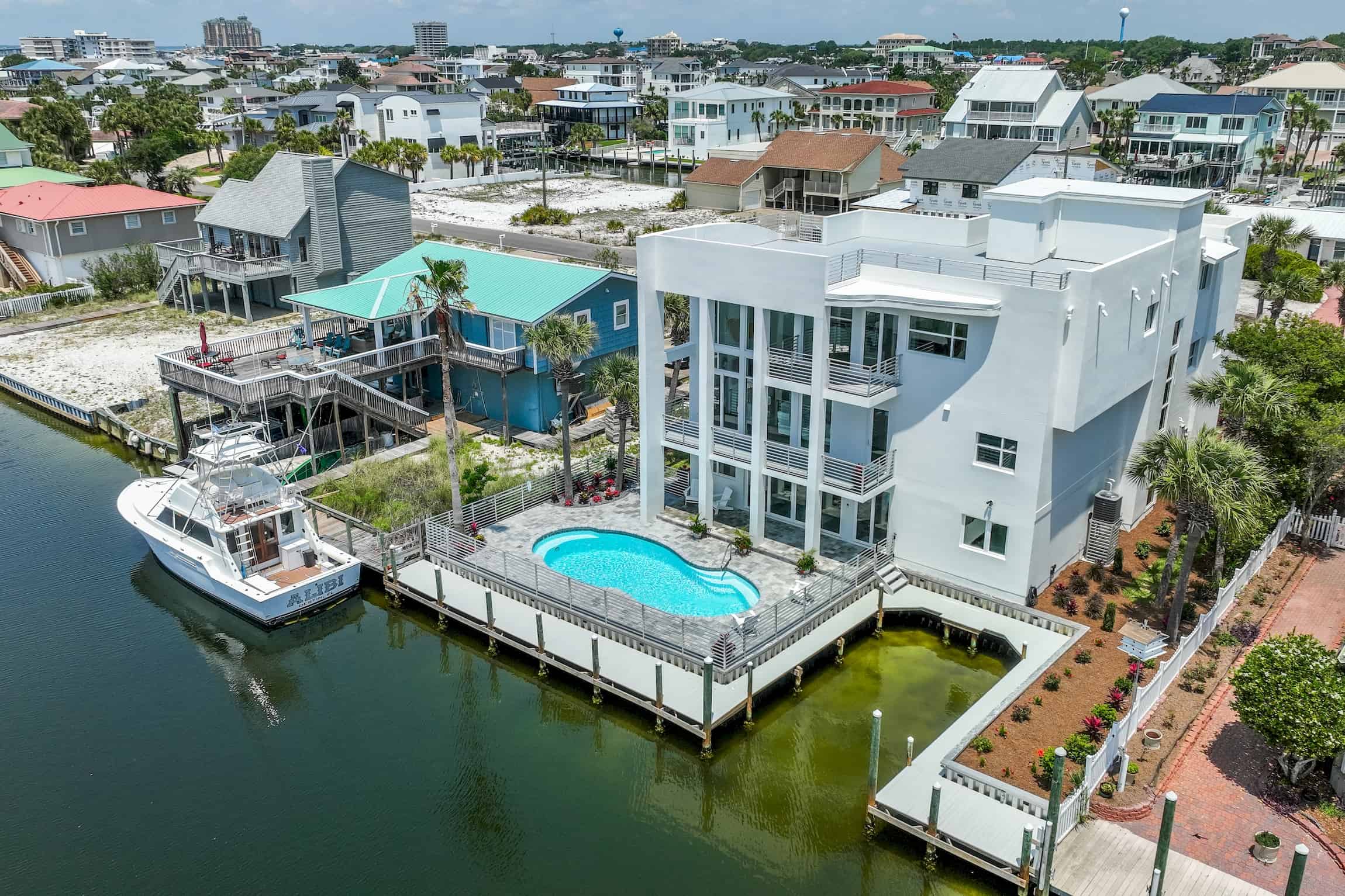 Fairhope-based home designer Bob Chatham specializes in waterfront, historical, and charming southern cottage-style homes all along the gulf coast, from Mississippi through the charming towns of coastal Alabama such as Fairhope and Point Clear, and into the Florida panhandle. His creative vision and clear understanding of the challenges and requirements of coastal construction have led to his ability to create the right balance between practicality and luxury on lots of all types. The home he has designed for a couple on a bayfront lot in the Montrose area between Fairhope and Daphne is a wonderful example of his ability to get inside the homeowners’ heads and translate their dreams into reality. Prospective homeowners Chris and Jody Donald were able to sit down with Chatham and create a house plan that filled all their needs and fulfilled their every wish.
Fairhope-based home designer Bob Chatham specializes in waterfront, historical, and charming southern cottage-style homes all along the gulf coast, from Mississippi through the charming towns of coastal Alabama such as Fairhope and Point Clear, and into the Florida panhandle. His creative vision and clear understanding of the challenges and requirements of coastal construction have led to his ability to create the right balance between practicality and luxury on lots of all types. The home he has designed for a couple on a bayfront lot in the Montrose area between Fairhope and Daphne is a wonderful example of his ability to get inside the homeowners’ heads and translate their dreams into reality. Prospective homeowners Chris and Jody Donald were able to sit down with Chatham and create a house plan that filled all their needs and fulfilled their every wish.
 The couple selected Peter Gaillard of Gaillard Builders, Inc. of Mobile as general contractor. Gaillard Builders does commercial and residential work throughout the coastal southeast. Gaillard was able to take Bob Chatham’s architectural drawings and create construction documents to construct a home that clearly reflects the Donalds’ expectations. “These guys were great,” notes Chris Donald.
The couple selected Peter Gaillard of Gaillard Builders, Inc. of Mobile as general contractor. Gaillard Builders does commercial and residential work throughout the coastal southeast. Gaillard was able to take Bob Chatham’s architectural drawings and create construction documents to construct a home that clearly reflects the Donalds’ expectations. “These guys were great,” notes Chris Donald.
“One of the challenges, and what I love most about the home,
is the balance of formality and casual, comfortable living,”
— Michele Strength, Inhabit Interiors
 “We couldn’t be happier with the end result, and there was excellent communication throughout the process.” A real bonus in the planning process was the discovery that the building site was not in a floodplain area, and therefore could be built on a slab rather than a raised foundation.
“We couldn’t be happier with the end result, and there was excellent communication throughout the process.” A real bonus in the planning process was the discovery that the building site was not in a floodplain area, and therefore could be built on a slab rather than a raised foundation.
Once the plans were finalized and construction was underway, Jody Donald called in an interior designer who knew instinctively what they wanted and how to make it come to being. Michele Strength, who operates her design business under the name Inhabit, lives in Fairhope and studied at the New York School of Interior Design. Her work varies from assisting clients with new construction projects such as this home, to full home renovations, to updating and refreshing a single room with new furnishings. “I love sourcing antiques to mix with contemporary pieces for clients. I consider travel as my best source of design inspiration,” she says. Michele came on the job early in the construction process to guide the homeowners with interior and exterior finishes, and later to assist with lighting, furnishings, and more. “One of the challenges, and what I love most about the home, is the balance of formality and casual, comfortable living,” she says. “The home has a quite formal, French-inspired exterior, and the homeowner has a lovely collection of antiques, many with a distinct French feel. We mixed these traditional antiques with comfortable upholstered pieces, and with rugs and fabrics that make the spaces very approachable.”
The spacious open kitchen is the focal point of the home, and the La Cornue range is the cornerstone of the kitchen. Its classic Old World look contrasts with its modern efficiency and ease of use. The generously sized island is home to an oversized stainless sink with two long-necked faucets for filling even the largest pot. There are no overhead cabinets, providing an open, spacious feel. There is ample storage in the island, and in the wall that contains the long bar that is flanked by a bar refrigerator and a wine cooler. A compact office for Jody, who owns a retail boutique in downtown Fairhope, is off the kitchen and does double duty by providing storage for all the bulky countertop appliances and seldom-used pots and pans.
The kitchen is open to the dining area and the large living room, complete with comfortable seating, fireplace and oversize television. Beyond the living room, opposite the kitchen is the master suite, with the bedroom closest to the bay view, a master bath with an enormous tub and walk-in shower, a walk-through closet that provides great storage, and finally, a laundry and utility room, then a cozy study/library/card room. On the kitchen side at the front of the house, there is a guest bedroom and bath with a zero-entry shower.
The upper level of the house is partly open to the main floor. Upstairs, there are four bedroom suites for the grown children, two on each side of the house. The two sides are connected by a bridge that spans the space between the bedrooms. There is a full utility room upstairs so the laundry doesn’t have to make the trip downstairs. Each bedroom has a ceiling fan and a walk-in closet. One side shares a spacious bath; the other side has separate baths for each room.
Everything in the home is oriented toward the bay, taking advantage of the incredible views no matter the time of day or year. Between the house and the water, there is a true outdoor living room complete with a large-screen television, an outdoor cooking and dining area complete with a retractable screen to keep bugs out and cool air – or warm air – in, depending on the season. The pool, which includes a hot tub and shallow-water seating, is surrounded by white peacock pavers, creating an outdoor space for relaxing and family fun. It also provides entertaining space for the couple and for their blended family of four college-age and young adult children. There is a bath with a shower easily accessible from the pool area. Beyond the house and the pool, there is a gently sloping green lawn all the way to the beach, the pier, and the bay.
The approach to the home is welcoming and practical, with white pavers on the driveway, and beautiful mature camellias. There is ample access and parking, and there is a three-bay detached garage and space for a trailered boat.
All those involved in bringing this home from concept to completion are in agreement that it is proof that the whole is more than the sum of its parts. Everyone involved added something special to the project, and the Donald family is more than pleased and grateful.
ACCOLADES
Stone Interiors
251-964-5070
Inhabit Interiors
251-408-2353
Bob Chatham Custom
Home Design
251-928-0988
Jubilee Flooring
251-605-3988
Pool Aid Service
251-288-7537














