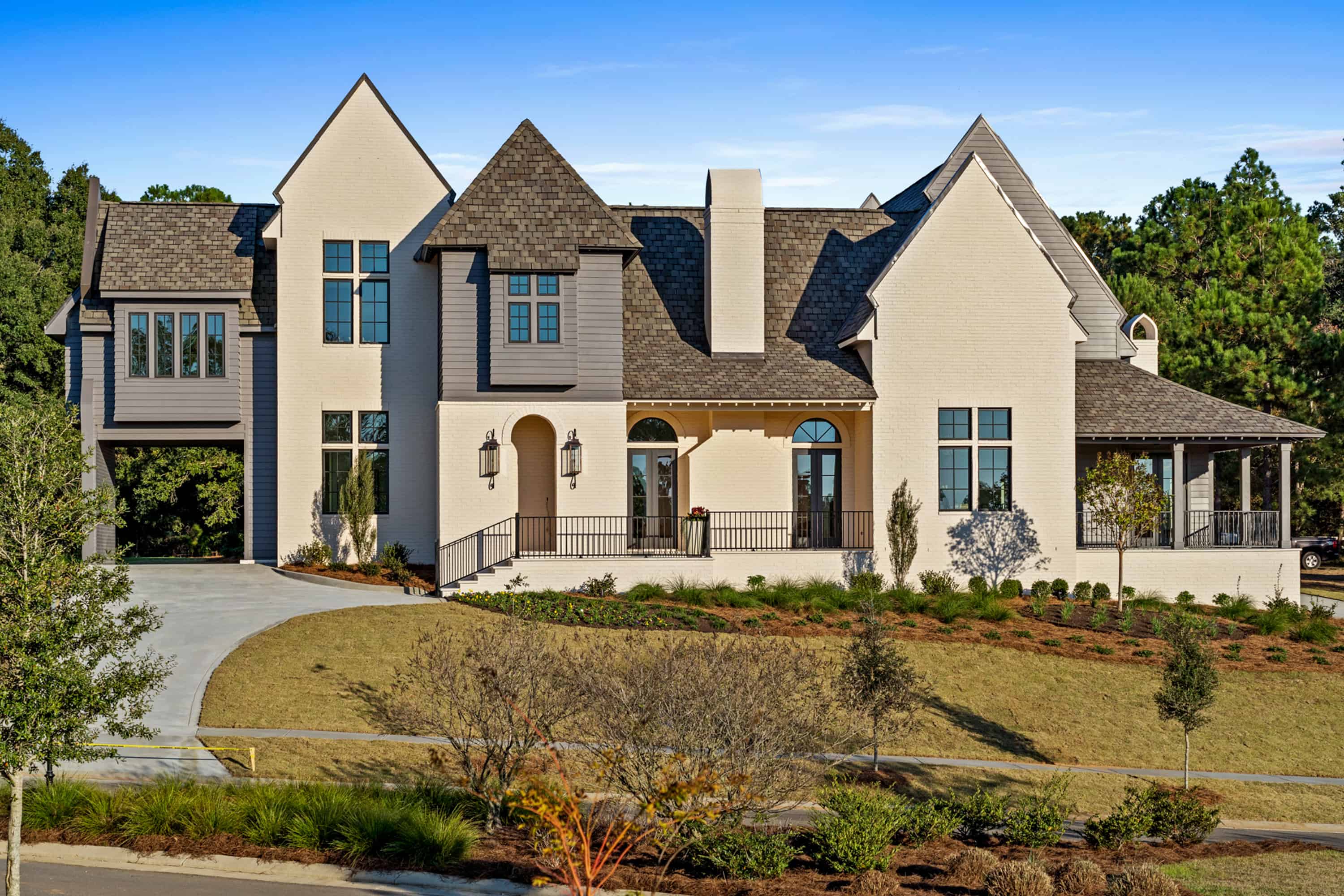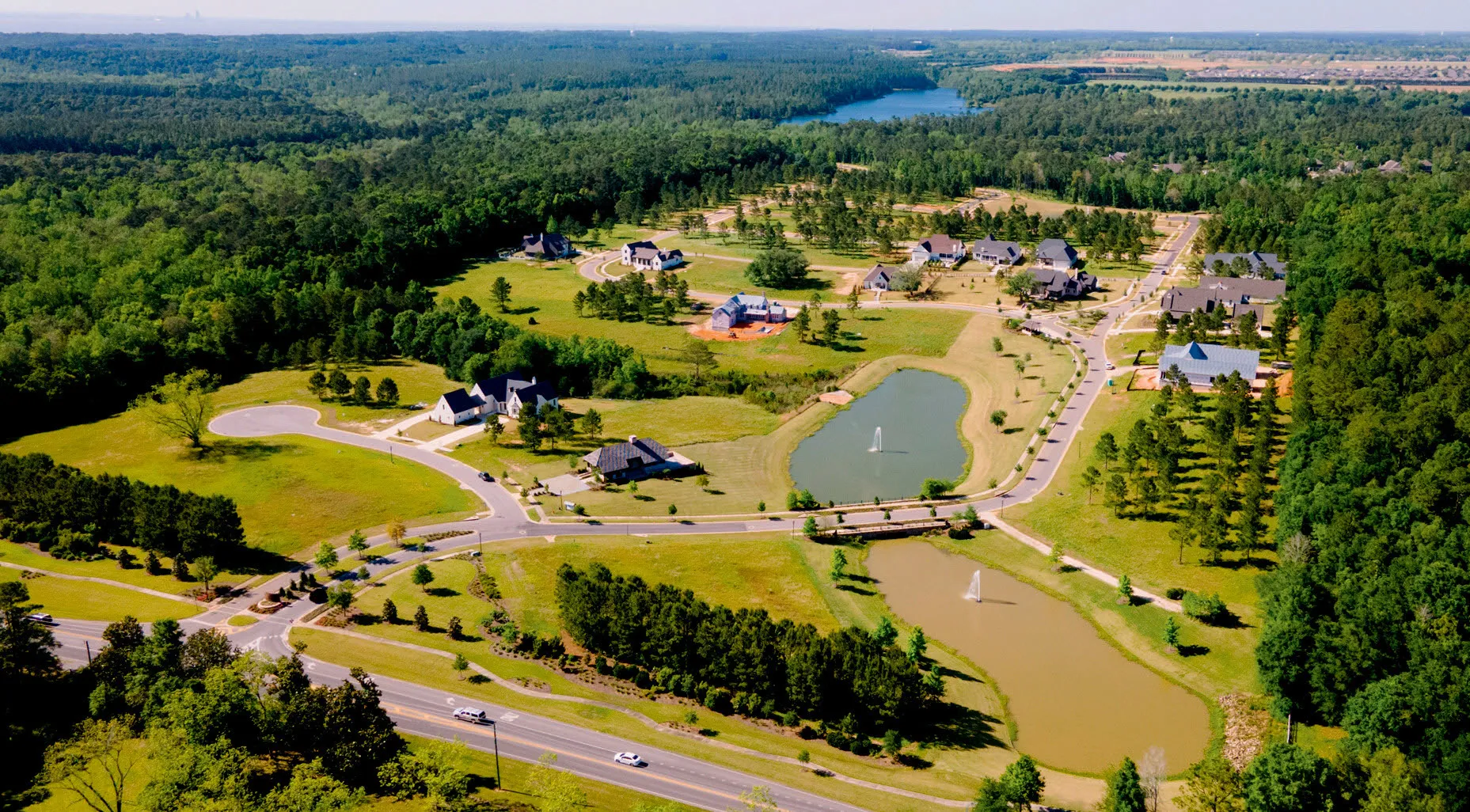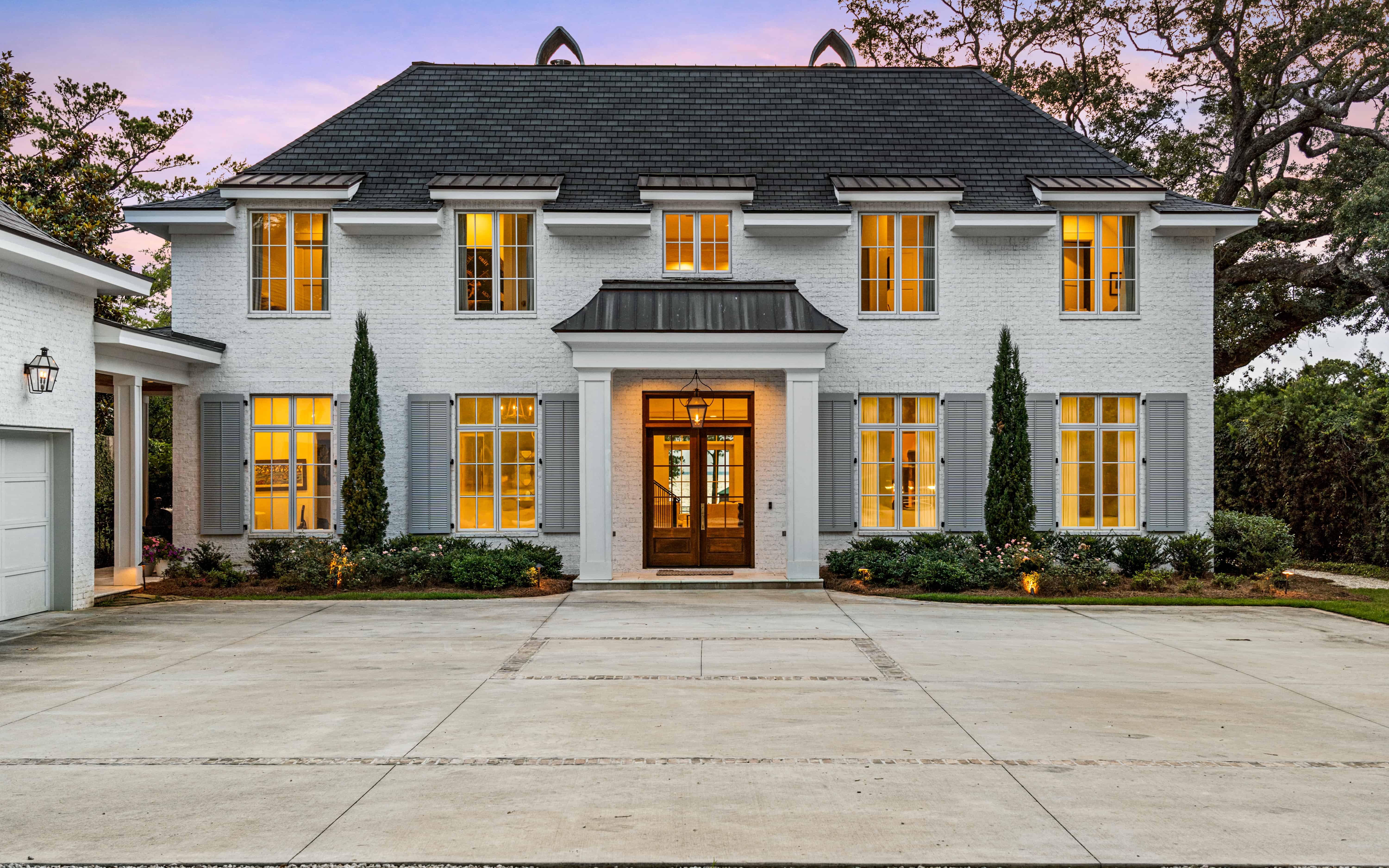The 2022 Showcase Home for the Baldwin County Home Builders Association was built by Pickering Building and Renovations, LLC, in the North Hills at Fairhope Subdivision. With a contemporary Dutch influence, it was designed by Lebatard Architecture. LeBatard Architecture, based in Biloxi, Mississippi, is known for its exceptional design services for commercial and luxury residential projects, serving the Mississippi, Alabama, and Florida Gulf Coast.
The home’s exterior features striking painted brick and charcoal siding, a porte cochere, and a triple garage. The house is 4655 sq. ft. with 4 bedrooms, 4 baths with 2-half baths, and an office with its own private entrance. The office could be used as a fifth bedroom. There is a media room upstairs with a private study. This home feels prestigious and unique, from the lush landscaping to the custom- made iron railing and gas lanterns that welcome you inside.
“I would call it clean architecture,” says Jimmy Pickering, the home builder. One of the home’s most appealing features is the thoughtfully designed floor plan with an open feel and bright and airy rooms, complemented with clean lines, which creates a relaxing atmosphere. “It’s the showcase house, so it has all the amenities you would expect in a showcase home,” says Pickering. Everything in the home is upgraded, including heavy molding packages, beautiful 8 ft poplar wood stained doors and premium windows, in one of the most desirable new neighborhoods in Fairhope.

Entering the kitchen, the beautiful tongue and groove wood ceiling will grab your attention. The counters, equally as impressive, are made of gorgeous Caesarstone quartz. The appliances areall upgraded Sub-Zero and Wolf appliances. The range is an oversized 48-inch Wolf gas burner, and the refrigerator is a 48-inch double built-in Sub-Zero refrigerator. You’ll find a small wine room beside a grand butler pantry just off the kitchen. The wine room features a wine cooler, an ice machine, and an additional sink.
The bedrooms have his and her closets and his and her sinks. The exquisite master bathroom has an oversized 12×12 walk-in shower. There are two utility rooms with a washer and dryer, one on each side of the house, which is extremely useful for the active family.
There are several sets of French doors leading out to the expansive backyard and 1500 sq ft of outdoor covered porches with stone pavers and an outdoor fireplace. The front and side patios both have spectacular views of the sparkling lake. The kitchen, breakfast nook, formal dining, and living room also have ample views of the lake in front of the house.
Entering the kitchen, the beautiful tongue and groove wood ceiling will grab your attention. The counters, equally as impressive, are made of gorgeous Caesarstone quartz. The appliances are all upgraded Sub-Zero and Wolf appliances. The range is an oversized 48-inch Wolf gas burner, and the refrigerator is a 48-inch double built-in Sub-Zero refrigerator. You’ll find a small wine room beside a grand butler pantry just off the kitchen. The wine room features a wine cooler, an ice machine, and an additional sink.
The bedrooms have his and her closets and his and her sinks. The exquisite master bathroom has an oversized 12×12 walk-in shower. There are two utility rooms with a washer and dryer, one on each side of the house, which is extremely useful for the active family.
There are several sets of French doors leading out to the expansive backyard and 1500 sq ft of outdoor covered porches with stone pavers and an outdoor fireplace. The front and side patios both have spectacular views of the sparkling lake. The kitchen, breakfast nook, formal dining, and living room also have ample views of the lake in front of the house.

One of the home’s most appealing features is the thoughtfully designed floor plan with an open feel and bright and airy rooms, complemented with clean lines, which creates a relaxing atmosphere
“It’s just a very well-appointed house in a great, upscale subdivision,” says Pickering. The new subdivision, North Hills, was developed about two years ago and is in the first phase and still building out. There are about 15 houses completed so far. Many of the lots are sold, and the second phase is opening. North Hills has about 95 lots total between the two phases. The subdivision has everything you would want in an upscale neighborhood. In North Hills, you’ll find sidewalks lined with street lights, extensive landscaping, 3 lakes with lighted fountains, a gathering area with pavilion, and cooking areas for residents who are all happy to call this attractive subdivision, home.
North Hills is just 5 minutes from downtown Fairhope shopping and restaurants. I-10 access is just a few minutes away and the Eastern Shore Shopping Mall is only 10-15 minutes away. The new Publix is right around the corner, with a new medical center in the same shopping center.
This dream home is for sale and is currently staged and furnished by “Spruced Up Staging” by Stephanie Cunningham. Any of the furniture can be purchased with the home. If you are interested in seeing this prized property, contact Coldwell Banker Properties at (251) 990-6622
ACCOLADES
Pickering Builders
251-605-9910
Jubilee Flooring & Decorating
251-605-3988
LeBatard Architecture
228-860-5557





















