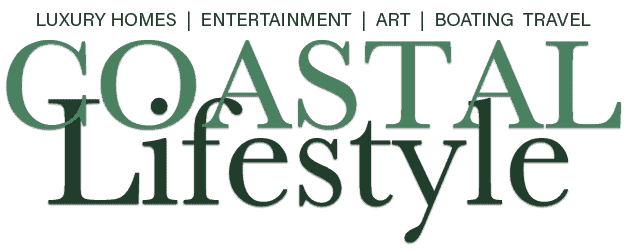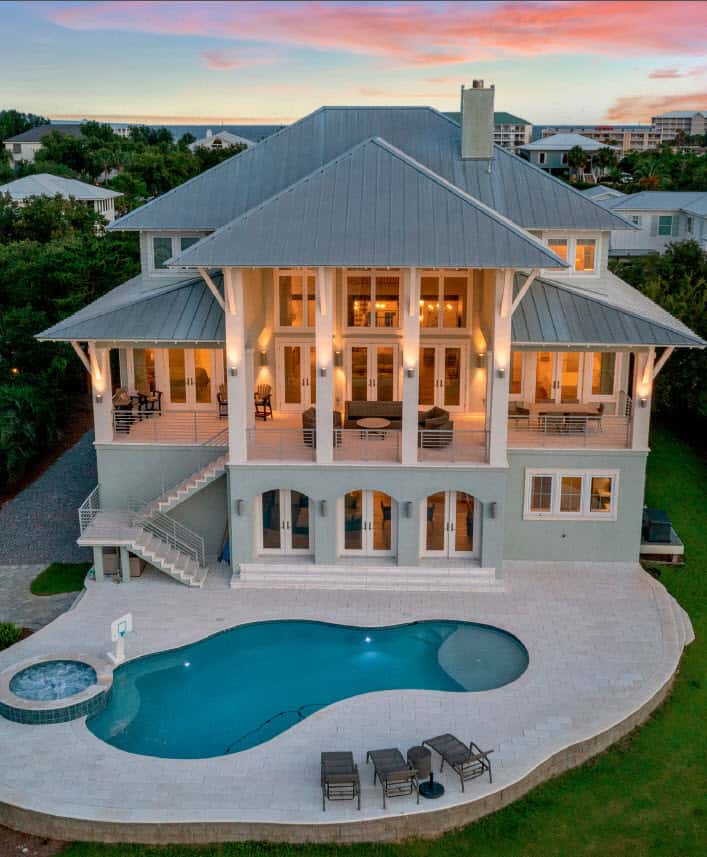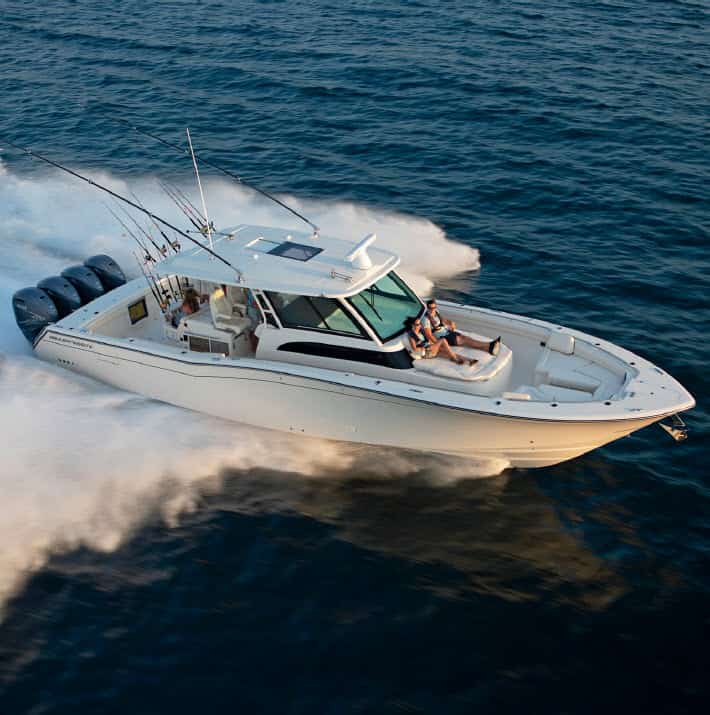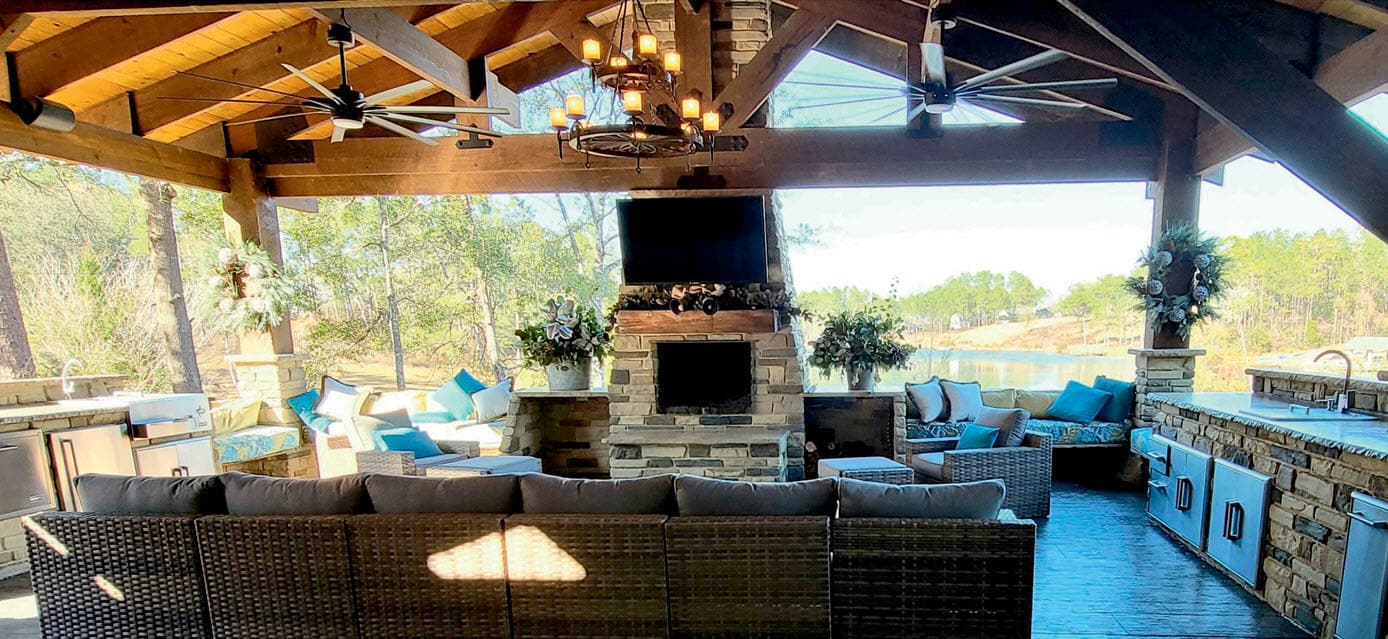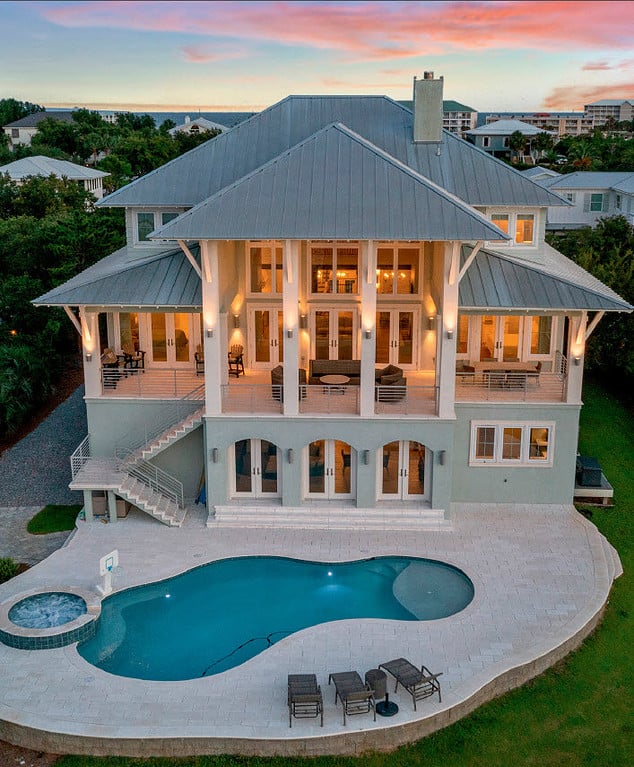
BOB CHATHAM CUSTOM HOME DESIGN
Bob Chatham specializes in one-of-a-kind homes, and this stately home on Ono Island certainly embodies his unique approach. The client needed deep water for his 65-foot boat, and a boat lift that could accommodate a 30-foot boat. The lot, on the northwest side of the island near Perdido Pass, boasts approximately 11 feet of water, and Chatham was able to design a home that maximized the irregularly shaped property and provided the homeowner with all the features he requested. “It was a challenging project, but lots of fun,” Chatham says. “We were able to make it all work. The result is a 6,000 square foot, seven-bedroom, 5 ½ bath, three-level home with all the amenities you can imagine.” Cathy Heard with Bob Chatham Custom Home Design collaborated on the architectural drawings.
The soaring, symmetrical facade boasts a graceful curved staircase up to double glass doors into a foyer with access down to the ground floor and up to the main floor. The impressive staircase at the entry is lighted by unique jellyfish chandeliers that set the tone for the entire home. The ground floor can be accessed from either garage and from the rest of the home by stairs or elevator. It also has direct access to the patio, pool, and dock. This level contains guest quarters that house a bunk room with its own full bath, a spacious family room, a dedicated fishing rod and tackle room, a storage room and workshop, a golf cart parking and charging area, ample space for a freezer and icemaker, and a well-equipped laundry room.
The focal point of the main floor is the stunning open living, dining, and kitchen area, with its high ceiling and grand expanse of windows. The white wooden walls and the substantial natural wood beams and lightertoned bare wood floors bring a clean, serene look and feel to the entire space. The open kitchen boasts GE Monogram appliances, six burner double oven gas range with hood, custom cabinetry, a sleek island with seating with statement pendant lighting above, and plenty of natural light through oversize windows. The adjacent dining room seats ten at a long farmhouse-style table with an oversize but delicate chandelier above. Two master bedroom suites flank the kitchen and dining area, each with its own private deck, plus direct access to the covered porch, and from there to the patio and pool area and the beach and pier.

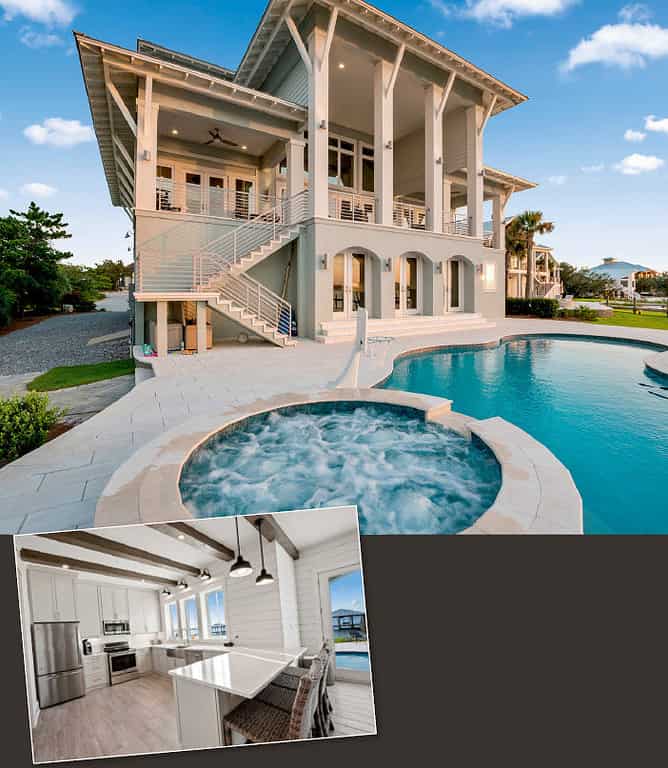
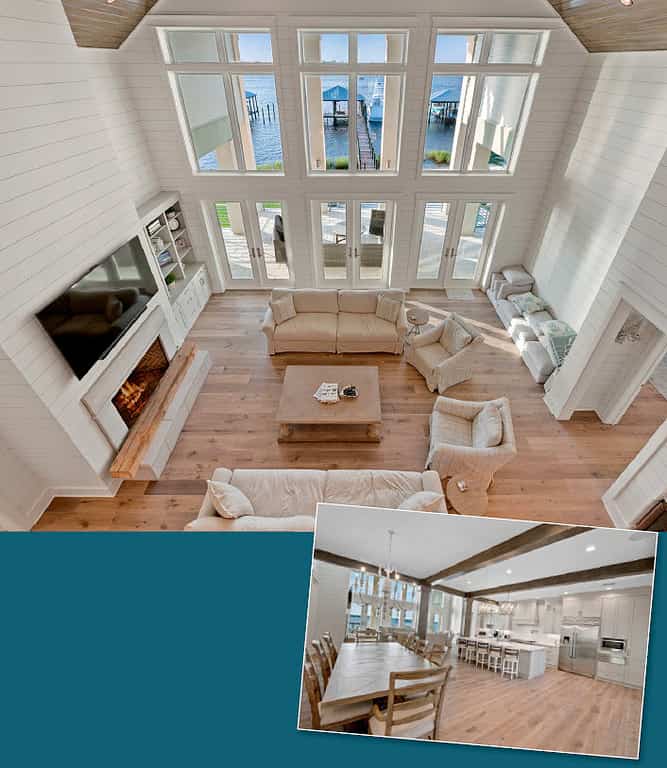
Beyond the kitchen and dining area is the stunning living room, which in turn opens onto an enormous covered porch overlooking the patio, the pool with hot tub, and the beach and pier. The living room features an enormous fireplace in a soaring white wall, with a large tv mounted above. Comfortable furnishings in shades of white and subtle muted striped pieces surround a square cocktail table and form a cozy but spacious conversation area facing the fire. Display shelves for art and collectibles are recessed into the fireplace wall. A dramatic two-tiered window wall looks out over the covered porch to the blue water beyond.
The upper level of the home, accessible by stairs or elevator, contains four additional bedrooms, for a total of seven, and two more full baths. There are two bedrooms and a spacious bath on each side of a game room, which overlooks the living area below. The exterior of the home is stucco, with a standing seam metal roof, a 48” overhang, extended rafter tails, and floating beams and brackets. All the railings are aluminum. The landscaping has a tropical feel. The freeform oasis pool, with an adjacent hot tub, is set into a patio just off the ground floor family room, and a path leads to the beach and the pier beyond.
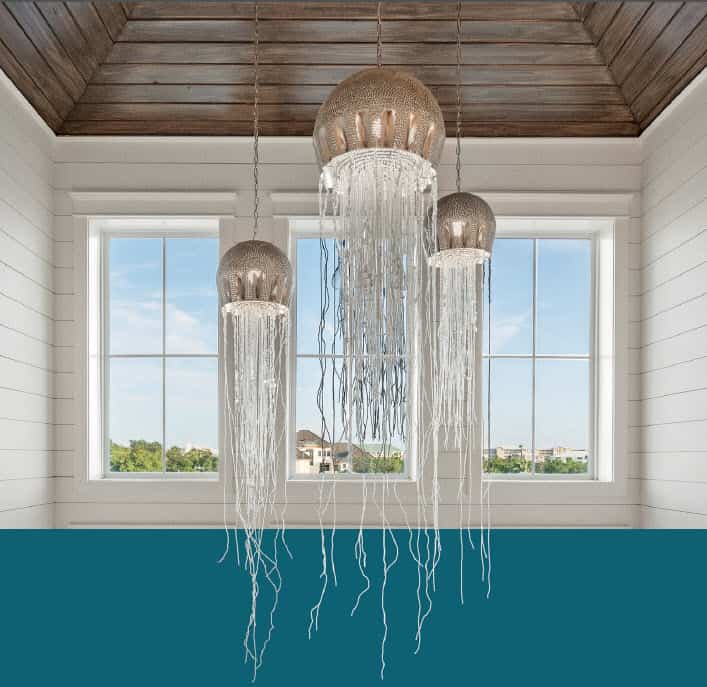
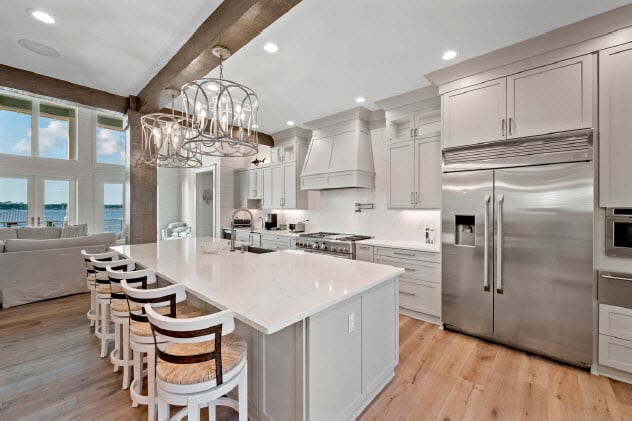

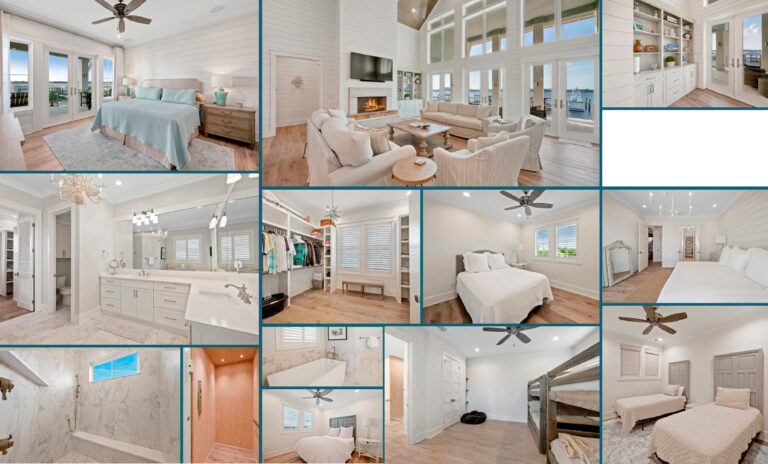
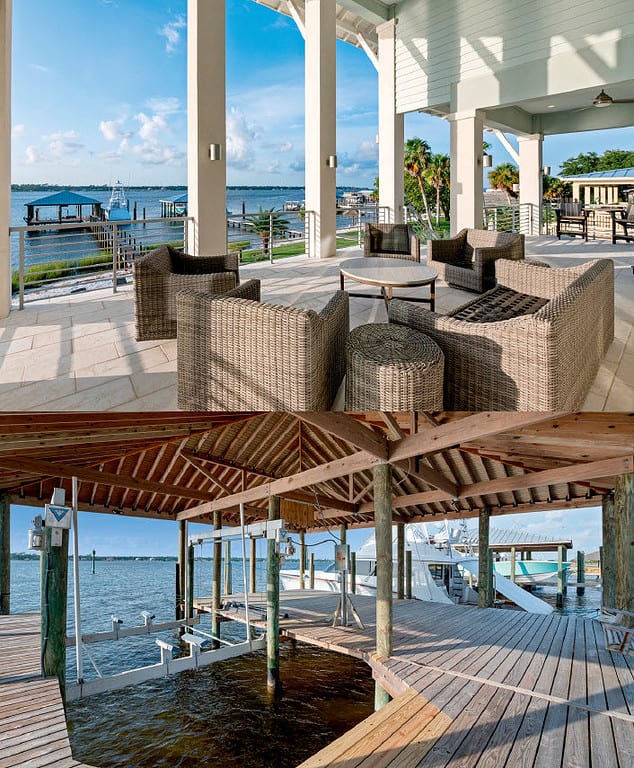
Bob Chatham Custom Home Design (251) 928-0988 | bobchatham.com
Bellator Real Estate & Development (251) 928-0031 | gobellator.com


