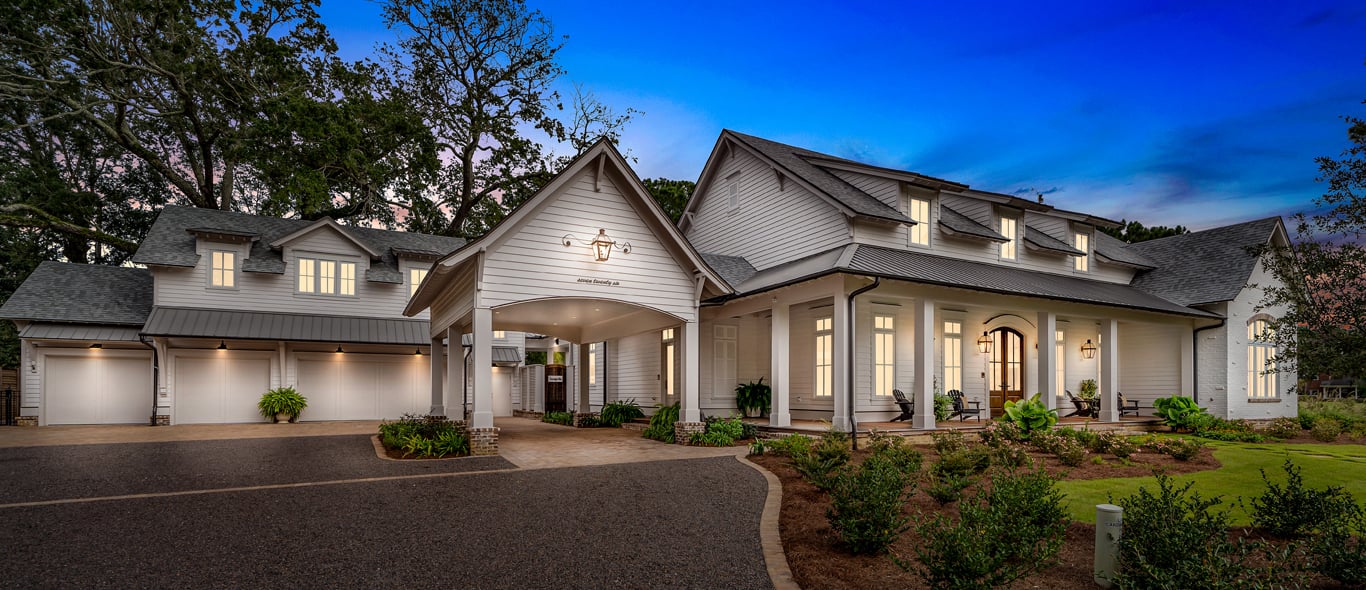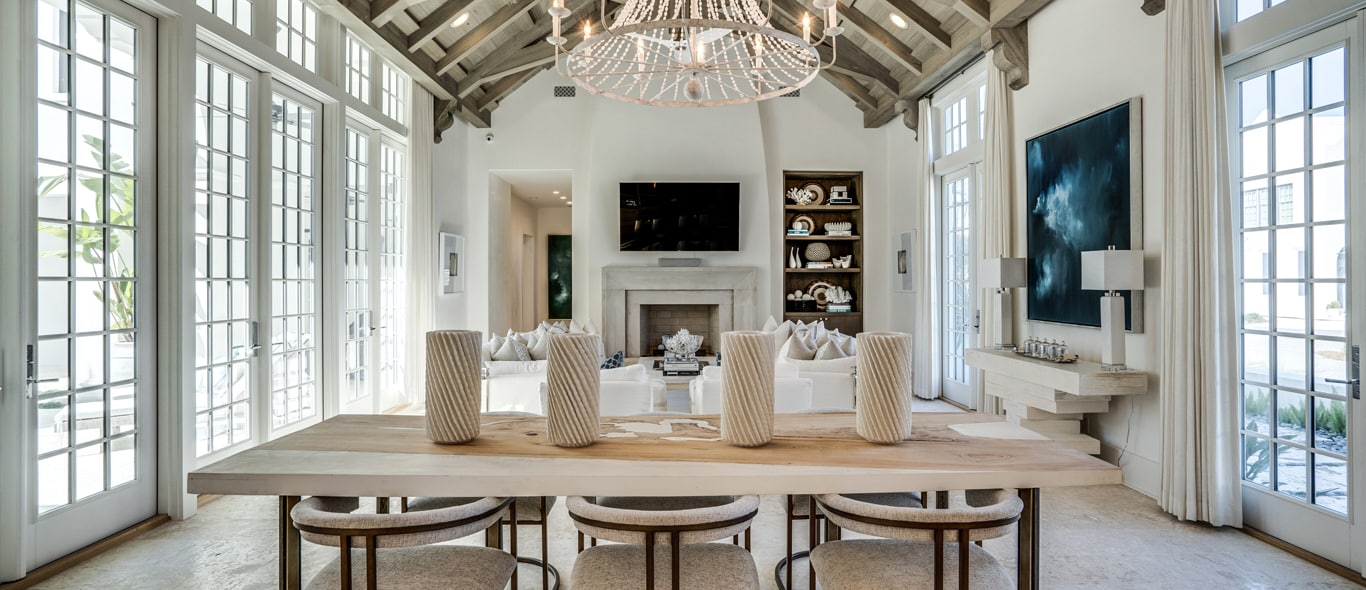


 +6
+6 An Alabama home devoted to accommodating friends and family becomes a labor of
love for the friends and family who helped design and build it.
By Sabe Fink
Photos by Bailey Chastang Photography
When Greg and Karen deCelle decided to build their dream home along one of the Lakewood golf courses in Point Clear, Alabama, it was only natural that they would enlist the help of Greg’s sister Kathy Heard and her second-generation residential designer boss Bob Chatham with Chatham Home Planning, Inc. Greg and Kathy grew up in the construction business, with a dad in real estate and construction. Greg had remodeled homes before but had never been involved in the entire process from drawing board to move-in. The process became a family-and-friends project, with Bob and Kathy working closely with the deCelles on design, good friend Jimmy Murray of Bayside Construction and Consulting serving as hands-on construction superintendent, and Augusta Tapia providing Karen with valuable input on the all-important kitchen design, along with help from the deCelles’ son, Taylor, who is a local chef.
The deCelles knew what they wanted in the home, and with the assembled team, they were able to move from concept to drawings to building plans. Karen’s focus was on the kitchen. They have a large, extended family and love to entertain, so she had clear ideas of what was needed. Her priority was having a “dirty kitchen”—a space for the sink and dishwashers that was separate from the food prep and serving areas. They included a serving space in the kitchen-dining area for indoor-outdoor entertaining, holiday gatherings, and football-watching parties. There’s also a fully-equipped outdoor kitchen between the house and the pool, providing even more cooking and dining space.
Greg’s focus was on this outdoor entertaining area, which features a linear gas fire pit with a retractable double-sided TV screen so that the football games can be viewed from the pool area or the porch. The man cave above the garage was his other focus. It includes a well-equipped office area, a spacious but cozy bar with an oversized refrigerator/freezer, wine storage, and sports and corporate memorabilia. The bar itself was crafted in part from reclaimed wood from Greg’s mother’s family farm in Mississippi.
The spacious open living and dining area conveys a sense of calm and space. White walls and high, wood-accented ceilings are accented with old brick, and comfortable furniture in shades of cream, tan, and gray form intimate seating groups throughout the expansive area. Striking contrast is provided by elegant accents such as a glossy, dark grand piano, an elegantly curvy grandfather clock, and several impressive wooden-beaded chandeliers. The Oriental rugs scattered here and there break up the expanse of oak hardwood flooring. The disparate items bring a sense of unity to the whole, with hospitality and comfort as the overriding themes.
The master suite features every conceivable luxury in a sleek, understated space. Lots of white on walls, trim, and textiles; light wood on the domed ceiling; and plenty of natural light from floor-to-ceiling windows and doors. Art and accessories follow the clean, minimalist theme. The master closets contain built-ins for everything and plenty of room to move around, and the master bath is anchored by a huge walk-in shower/sauna.
In direct contrast to the master suite is the large second-floor playroom, which exudes fun. There are bright graphics to encourage playtime, sleeping quarters for visiting grandchildren, and a separate home gym with the latest workout technology.
The team of Bob Chatham and Kathy Heard, along with the assembled crew of construction and design professionals and talented family and friends, made this ambitious project a group endeavor and achieved impressive results, creating a home that will serve the extended family well and stand the test of time.
Chatham Home Planning, Inc.
Daphne, AL 36526
bobchatham.com












