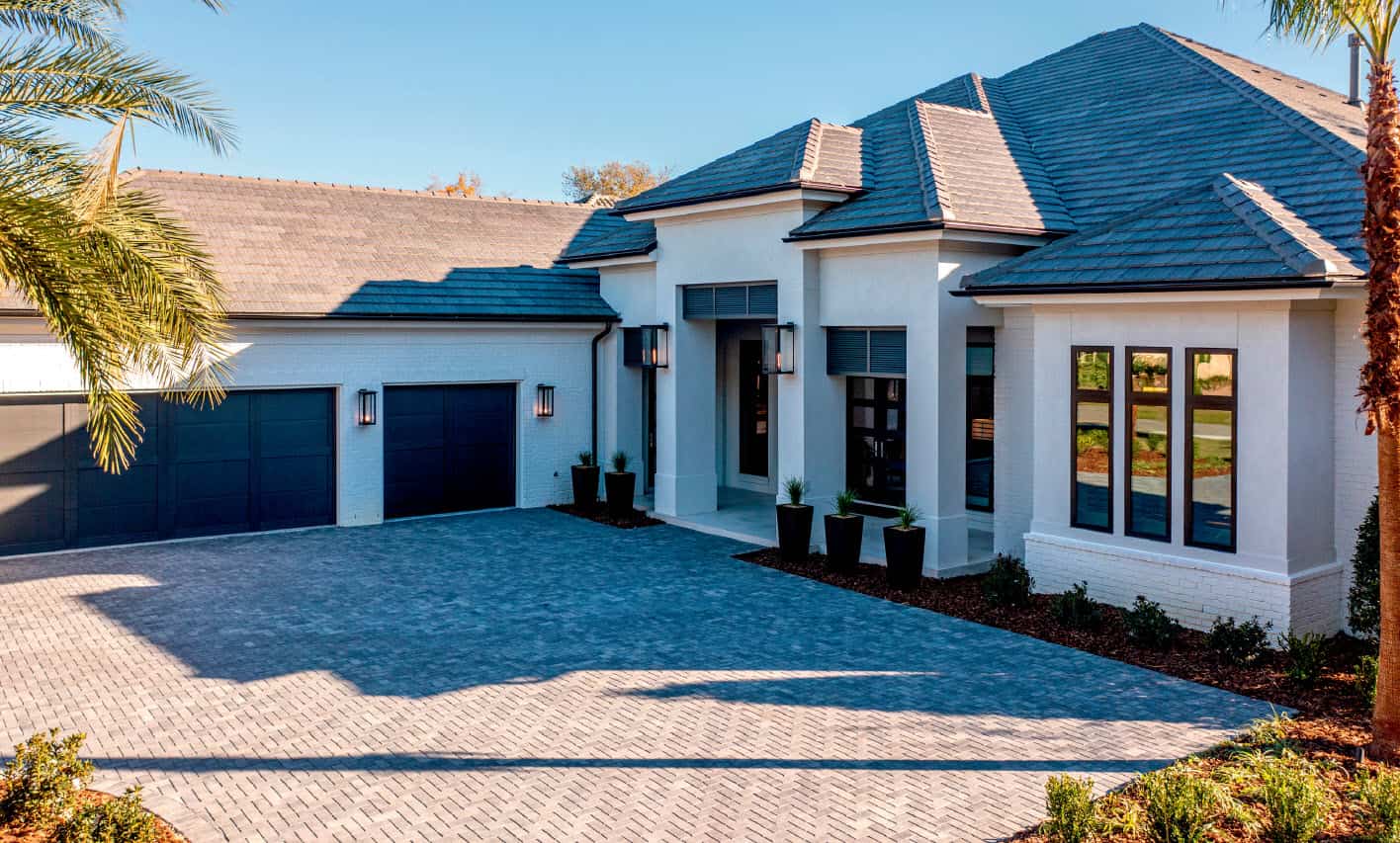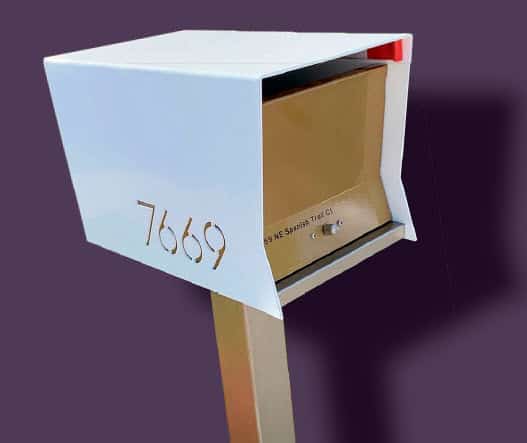Her family had vacationed there many summers when she was a child, and the couple had owned a vacation condo there for years. “We visited several times to look at houses, and while we agreed on the area, we simply could not agree on any of the existing homes on the market,” she remembers. “We began to think about building, and we started the process all over again. Jimmy Burgess of Berkshire Hathaway was able to find us the perfect lot in Kelly Plantation, a planned community with nine distinct neighborhoods and an incredible array of amenities. There is a great deal of common area space, and a wide array of sports and activities. The Kelly Plantation Golf Club features an 18-hole, 7,000 yard course that offers challenging play amidst stunning coastal scenery. There is also an owners’ club with pool and patio, plus a clubhouse with event rooms that can be used for community as well as private events. The dog park and open parkland particularly appealed to the couple, as they have two cherished Schnauzers who have their own room in the home.
As the couple moved forward after purchasing the lot in the planned community, they reached out to Brian Walsh, who owns Key Lime Construction with partner Skip Miller. “We knew – or at least I knew – that anything we built had to be low maintenance, very open, and dog-friendly,” says the homeowner, who had owned and operated a day spa and medical spa in Germantown TN for many years, and wanted the clean open feel of a spa in her own home. Key Lime Construction’s goal is to provide quality-built homes at a fair price, providing the homeowners immediate value in their new home. The company consistently builds above the required standards set by local building authorities. Key Lime is a committed and active member of national, state, and local construction and civic associations. “We couldn’t have been more satisfied with their work and their professionalism,” the wife notes. “My husband wanted some ‘wow factor,’ throughout the home and in some of the details, and I wanted clean lines, low maintenance, and fewer rooms with wide open spaces. We were able to achieve both!” Key Lime’s Walsh notes that, “The owners came to us with a pretty clear vision, and we were able to collaborate to fulfill their dream. Every job has its challenges, and in this case the challenges came from the reality of the world we were living in – supply issues were the biggest hurdle as we began construction. In the end we were able to deliver a product that the owners love and that we can be proud of.”
As the project progressed the homeowners selected Karen Waterfield of Sugar Beach Interiors to oversee the interior design and selection of furnishings, finishes, and accessories. Waterfield assembled a team that included Susan Phillips, a designer with Sugar Beach, and Katie Jepsky, an independent designer. “The duo collaborated in our store and utilized our great resource room to
select furniture, accessories, mirrors, lighting fixtures and more,” says Waterfield. “They fulfilled the owners’ vision of a very open space that flows seamlessly into the outdoor living spaces.”
One of the goals in designing the home was to have the entire living area function as a single space. Living, dining, kitchen all flow seamlessly with a clean, spare, modern feel. The kitchen area is sleek, with the stovetop built into the island, a dramatic stainless steel vent/light fixture suspended above. All the kitchen appliances are Wolff or Subzero. The adjacent indoor dining area features a round table centered under an eye-catching modern metallic light fixture. The living area is spacious and open as well, and is delineated by a coffered ceiling with recessed lighting and a ceiling fan, and flows toward a dramatic fireplace wall topped with a large tv screen that is flanked by vertical mirrors.
The 4500 square foot home contains three bedrooms and 3.5 baths, one of which is an amazing 31 feet long and features an oversize, freestanding soaking tub. There is a spacious walk-in shower with glass enclosure, a white porcelain tile floor, white countertops, and contrasting dark tiled walls. The spa feel is evident throughout the spacious bathroom. The three bedrooms display a clean, sleek vibe, and the home office follows suit. There is an area with a pantry, a laundry space, and a mudroom designed for and dedicated to the dogs, and custom designed built-in kennels and a deep sink for bathing dogs in the laundry room.
The outdoor living area is accessible from all the inside spaces, and there is even an ingenious system of remote-controlled screens that can be configured to open spaces to each other, or close certain areas off entirely. The outdoor space includes a kitchen and bar area with stools, and several methods of outdoor cooking, a bar sink, refrigeration, and more. There is another seating area focused on another fireplace topped off with a big screen tv. Beyond that is a pool and spa, all under clear sunroof. Striking firepit fountains feed the pool continuously, and grassy plants in tall containers add to the serene setting. The exterior of the home reflects the same clean lines, the same serene aura, as the interior. The owners, who have just moved into their unique yet appropriate home, have created a true reflection of who they are in this beautiful setting.









