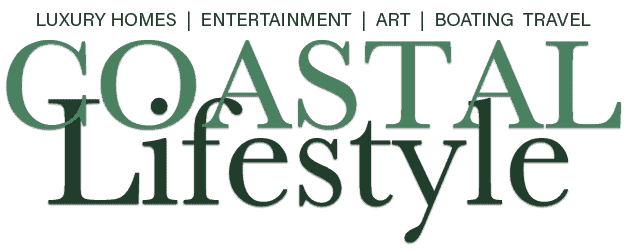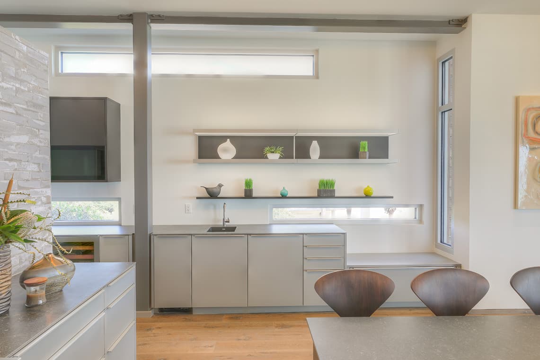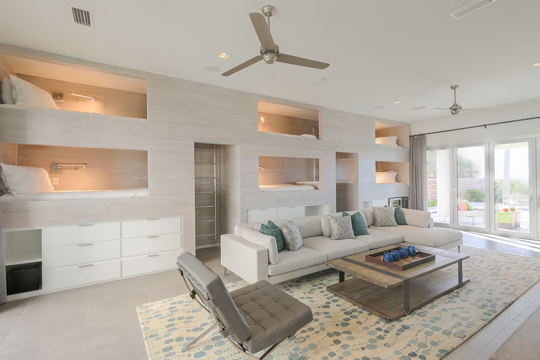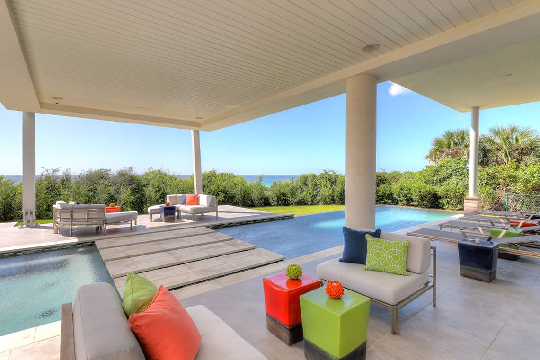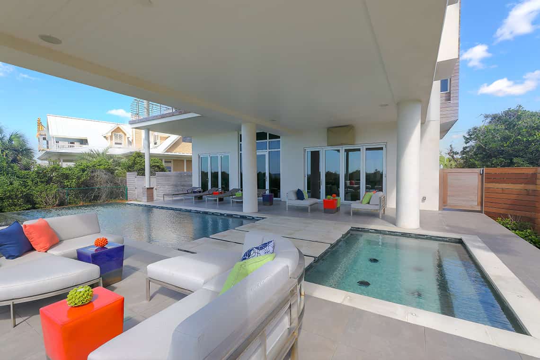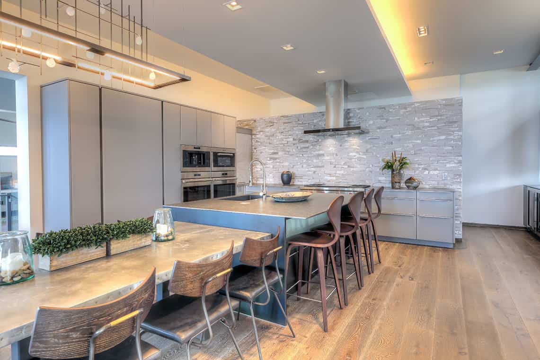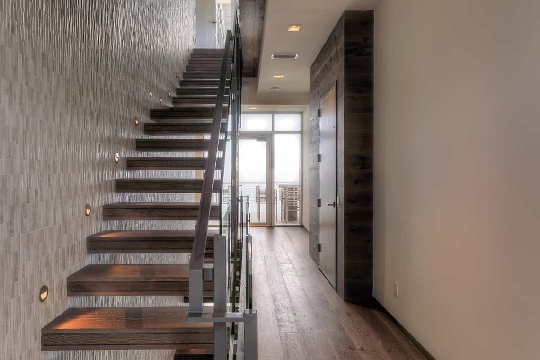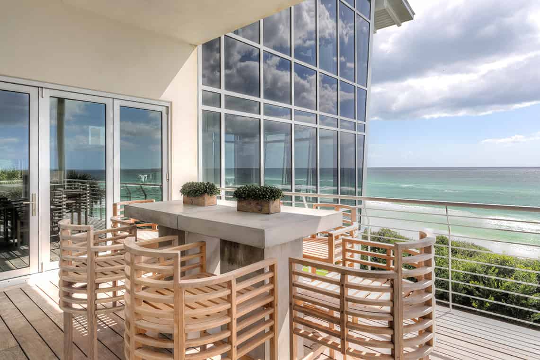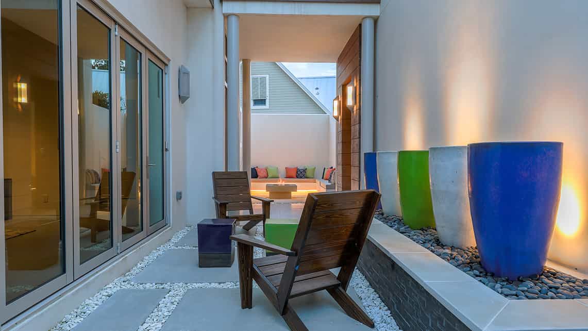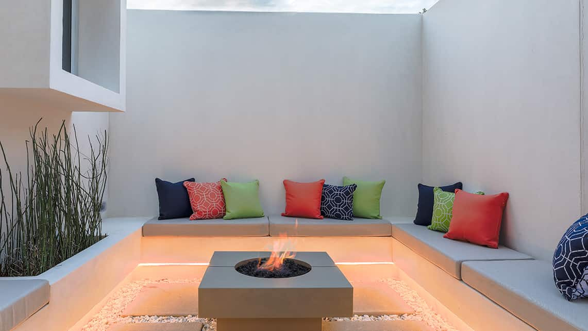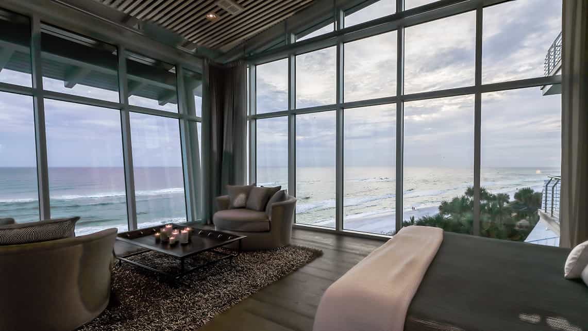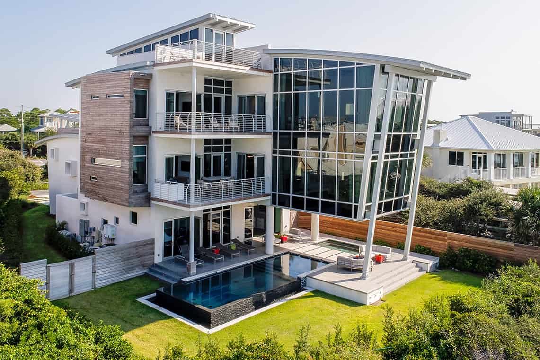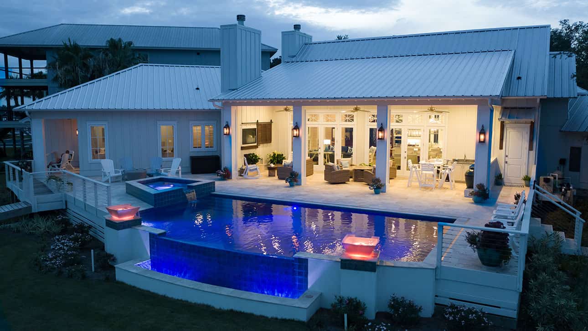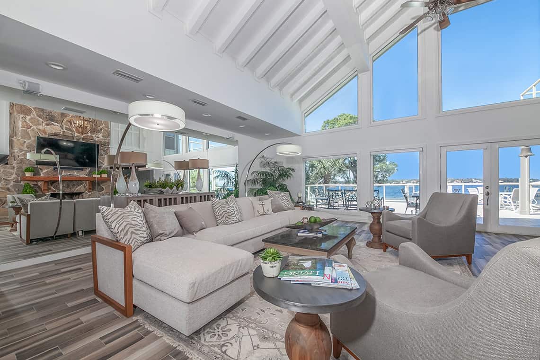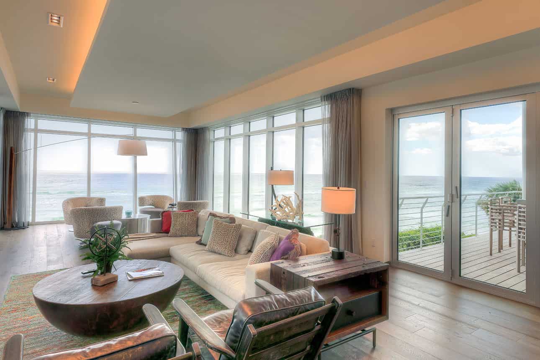
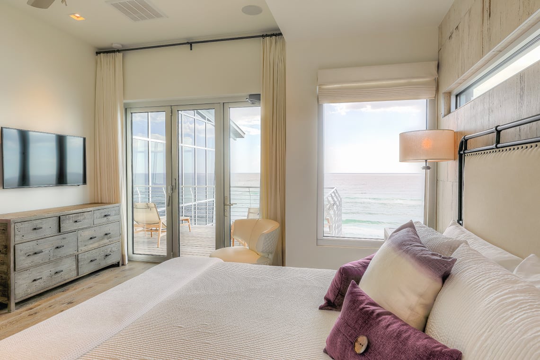
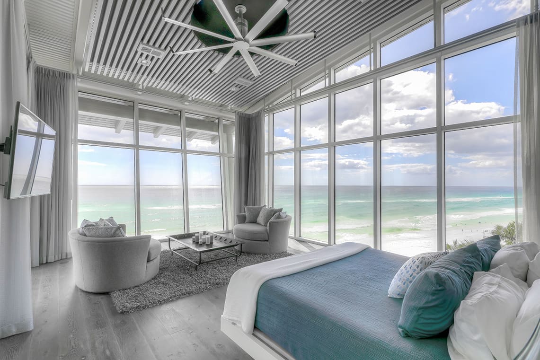
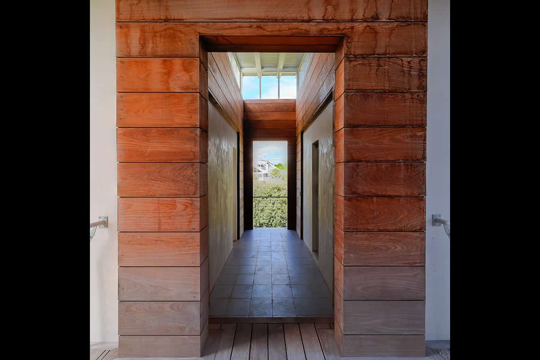 +11
+11 Modern Industrial on Seagrove Beach
Modern Industrial on Seagrove Beach
Modern Industrial on Seagrove Beach
Modern Industrial on Seagrove Beach
Modern Industrial on Seagrove Beach
Modern Industrial on Seagrove Beach
Modern Industrial on Seagrove Beach
Modern Industrial on Seagrove Beach
Modern Industrial on Seagrove Beach
Modern Industrial on Seagrove Beach
Modern Industrial on Seagrove Beach
Modern Industrial on Seagrove Beach
Modern Industrial on Seagrove Beach
Modern Industrial on Seagrove Beach
Barbara J. Gordon Designs and Archiscapes Architects joined forces on a Seagrove Beach project they call “Modern Industrial.”
Interior designer Barbara Gordon and architect Chris Stoyles, a principal in Archiscapes Architects, an award-winning Gulf Coast firm, along with builder Grand Bay Construction, joined forces to design, create, and execute the unique Seagrove Beach project they call “Modern Industrial.” “It’s been a fascinating journey,” says Gordon. “The owners, who live in the Atlanta area, envisioned a vacation home that would make a dramatic architectural statement, withstand extreme weather conditions, and provide them with the family, vacation, and entertaining space they desired. They reached out to Archiscapes because of its track record of developing progressive luxury living spaces along the Gulf Coast. Chris brought our team together – himself, homebuilder Chris Burch, and I – so we were able to collaborate from day one on an integrated design approach and meet the homeowners’ wishes.”
The four-level Seagrove Beach home is solid concrete construction with a curved metal roof. The upper three stories have floor-to-ceiling storefront glass on the three sides with water views. “We incorporated reticulating door and window systems to bring light and air into every room, and included generous porches on every level, including a rooftop balcony, to make the home all about the coastal lifestyle,” says Stoyles. “You can see through the entire house straight through to the water.” On the eastern side of the home, strategically placed windows admit scripted rays of light, giving each room a unique view of the landscape along with changing light patterns that add spatial variety throughout the day. The ground floor opens onto the waterfall-edged pool, which is partly beneath the house. The rest of the ground floor contains family guest quarters with six built-in bunks, a bath, and an exercise room. Within the central core, a floating cantilevered wood staircase attached to a four-story inlaid stone wall provides access to the three upper floors. “The staircase is striking, indeed,” says Gordon. “It’s an engineering feat and a work of art.”
An outdoor meditation garden sits between the main house and the garage/carriage house. The garden centers on a fire pit with built-in seating and custom lounge cushions in bright colors of lime green, orange, and blue at one end, and a unique water feature with five tall jars in the same bright colors at the other. There is a pair of Adirondack chairs with a cocktail table of ceramic cubes in the same bright colors in front of the water feature. “The pool area features stainless steel and teak outdoor furniture that can be arranged to accommodate large social gathering or small intimate settings,” says Gordon. “I selected the same bright colors for the accent pillows and the ceramic cubes in this area as well.”
The second floor contains the living area, with a custom-designed industrial kitchen, including cabinetry designed by Stoyles, with flush inset panels to hide all appliances, a neolith countertop, and Wolf appliances throughout. The island is attached to a rustic wood and metal dining table with ample seating for eight to ten. Beach Blinds, Draperies and More out of Panama City designed and installed custom window treatments throughout the home. The living area creates a feeling of floating due to the angle of the curtain glass wall. It features two separate conversation areas for entertaining and is decorated in shades of gray with accent colors of lime, aqua, coral, and lavender. “Barbara relied on fabrics and color to provide a counterpoint to the hard surfaces and arranged furniture to take advantage of the magnificent views on every level,” Stoyles notes. There is a deck with space for outdoor cooking and dining just off the living area. The two second-floor guest suites are designed with rustic iron and washed wood furnishings in tones of gray, white and blue, each with its own bathroom. “There is also a pedestrian bridge from the second floor to the separate carriage house, which is atop the two-car garage,” Gordon says. “The carriage house, which can also be accessed from outside, contains additional guest quarters, with a living room, bedroom, bath, and kitchen.”
The master suite fills the third level. The master bath has a floating white lacquer vanity with lighted mirrors, and a luxurious European style bath, with a soaking tub within the expansive shower area. The white lacquer platform bed sits against a concrete tile wall, and there is a seating area with two upholstered swivel chairs and a metal cocktail table. There is also a small office and a morning coffee kitchen in shades of white, gray, and blue. Beach Blinds designed specially fabricated rods and tracks suspend floor to ceiling window treatments. “This was an amazing architectural feat since the ceiling was all exposed metal roof and trusses,” says Gordon. The top level is dedicated to outdoor space, with a sundeck as well as an area shaded by the exposed metal roof. Reflecting on the entire process, Gordon says, “This was very satisfying and productive, I think, for all concerned. Large projects definitely benefit from collaboration from start to finish.”


