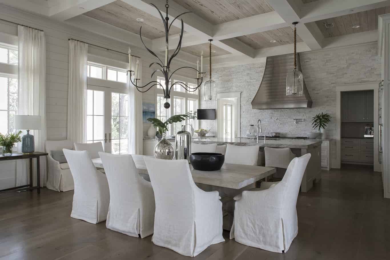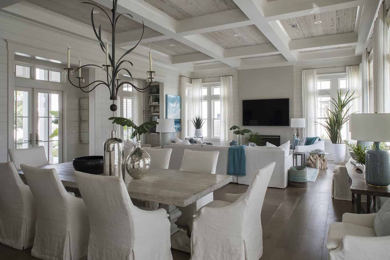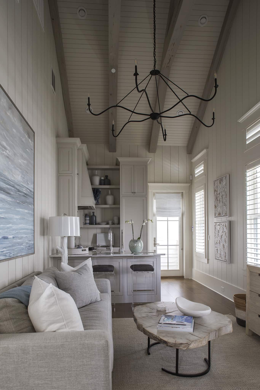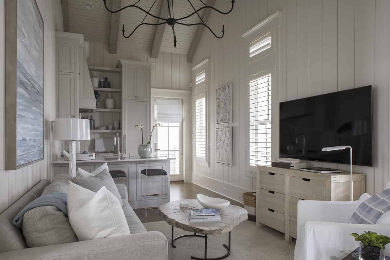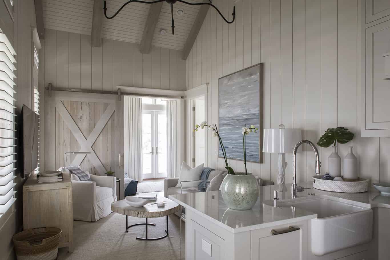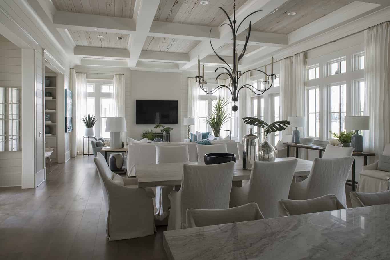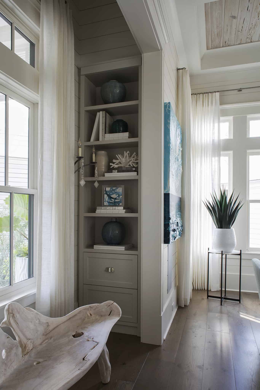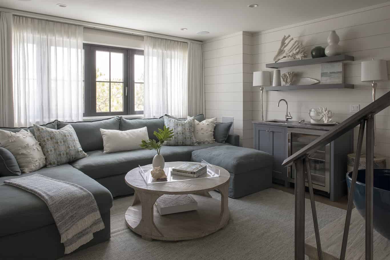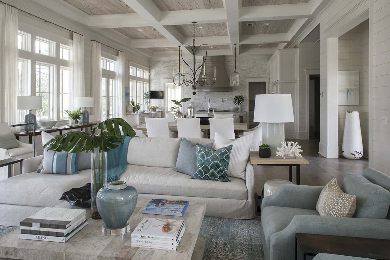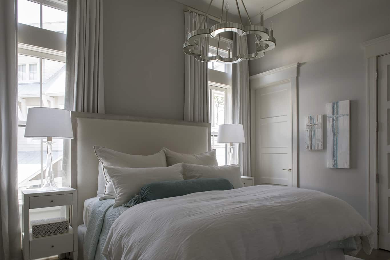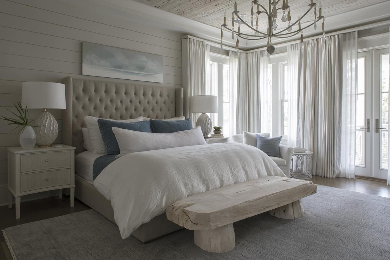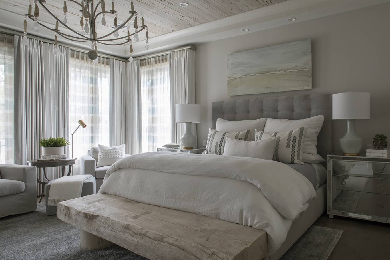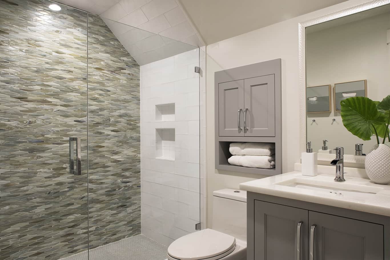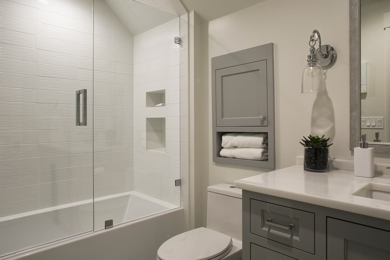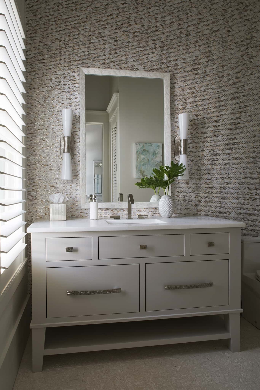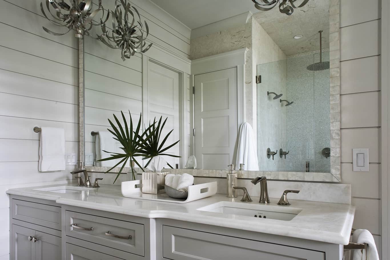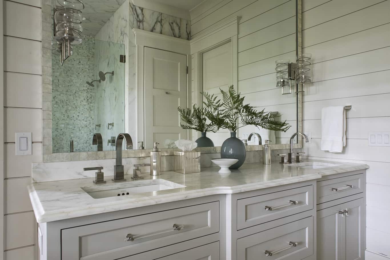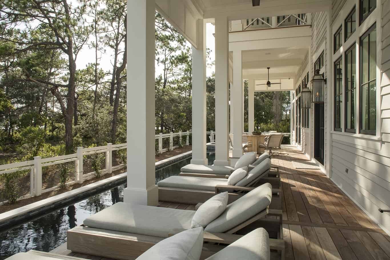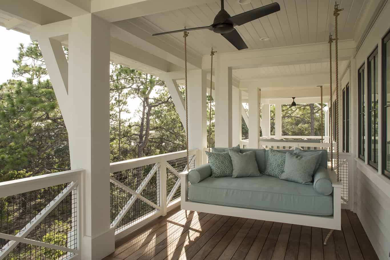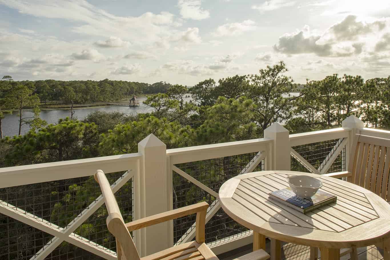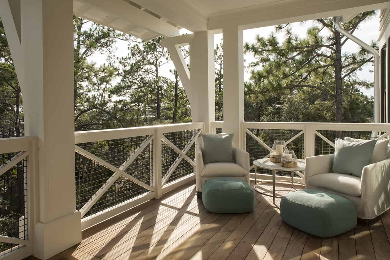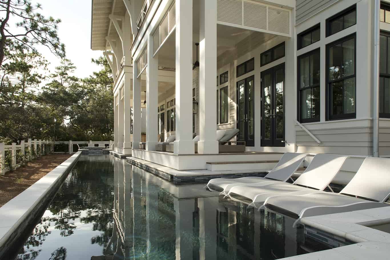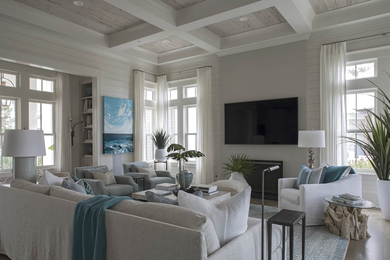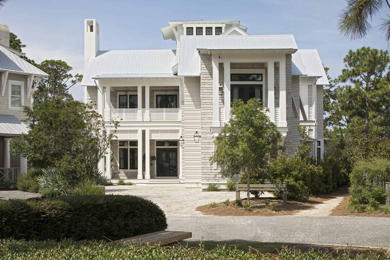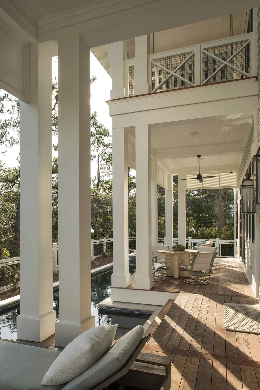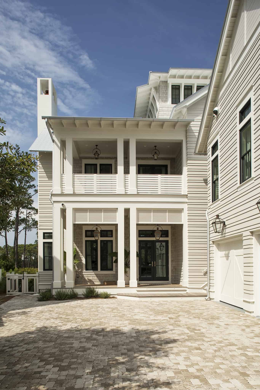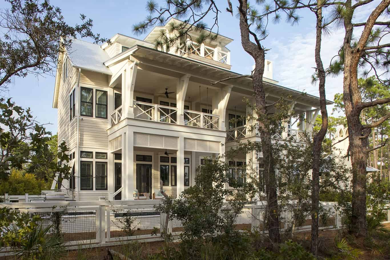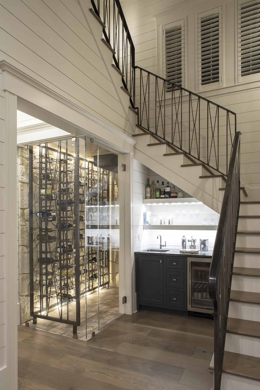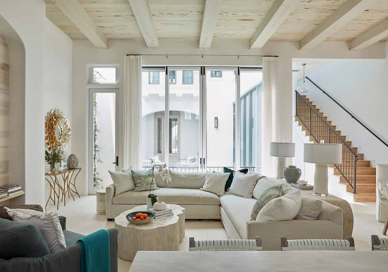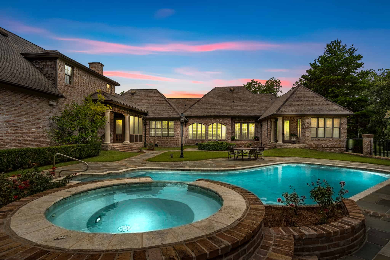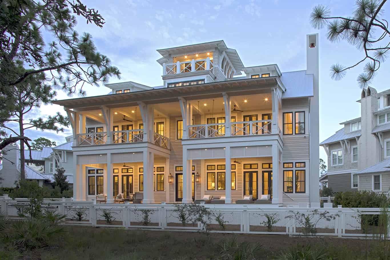
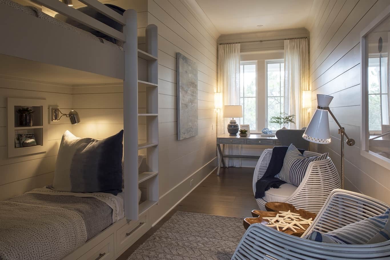
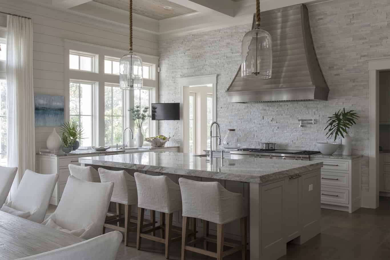
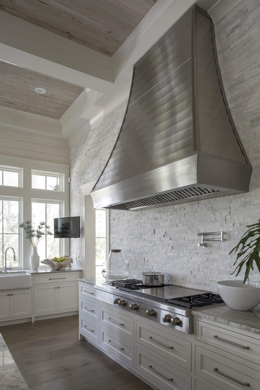 +28
+28 Axe Home in Vermilion Point
Axe Home in Vermilion Point
Axe Home in Vermilion Point
Axe Home in Vermilion Point
Axe Home in Vermilion Point
Axe Home in Vermilion Point
Axe Home in Vermilion Point
Axe Home in Vermilion Point
Axe Home in Vermilion Point
Axe Home in Vermilion Point
Axe Home in Vermilion Point
Axe Home in Vermilion Point
Axe Home in Vermilion Point
Axe Home in Vermilion Point
Axe Home in Vermilion Point
Axe Home in Vermilion Point
Axe Home in Vermilion Point
Axe Home in Vermilion Point
Axe Home in Vermilion Point
Axe Home in Vermilion Point
Axe Home in Vermilion Point
Axe Home in Vermilion Point
Axe Home in Vermilion Point
Axe Home in Vermilion Point
Axe Home in Vermilion Point
Axe Home in Vermilion Point
Axe Home in Vermilion Point
Axe Home in Vermilion Point
Axe Home in Vermilion Point
Axe Home in Vermilion Point
Axe Home in Vermilion Point
When architect Geoff Chick sat down with clients who were imagining their dream home, they set in motion a process he has repeated time and again. The lot the owners selected is in Vermilion Point in WaterColor, Phase 3. The pie-shaped lot fronts the lake and has a view of the Gulf from the fourth level. The 6,000 square foot home, which includes a garage apartment, was designed and built around the previously installed 75-foot lap pool. It is a second home for the client who is in the fitness industry.
“The location of the pool almost makes the house look as if it is floating,” says Chick. The pool, which was designed and installed by Watermark Pools, boasts a number of unique features incorporated to fit the shape of the lot and the homeowners’ needs. The lap pool is six feet deep at both ends to accommodate flip turns, with the shallow part in the center. The steps into the shallow portion of the pool are notched into the rear porch at the great room, making it truly an extension of the house. There were challenges involved in the pool’s design and construction because the water table is extremely high. It took several weeks to dewater the pool before the contractor could finish the shell.
Chris Clark Construction of Santa Rosa Beach was involved with the project from the beginning. Builder Clark and architect Chick have collaborated on projects since 2002, and the synergy is apparent. Clark takes the opportunity to tweak and improve a design in the field. “We love the task of making things better than expected,” says Clark. “We never turn down a challenge. This home presented its share of challenges, indeed. “It rained just about every day for the first two months, so it was a challenge to keep the foundation dry to pour the footers,” he remembers. “I couldn’t have done this job without my great job superintendent, Ryan Meyer.” Great subcontractors made the project go smoothly. In particular, Clark singles out cabinet maker Eric Williams of Designer Kitchens and Bath, Saltwater Steel, E. F. San Juan, the Weather Shield windows, door and interior trim supplier, and Florida Bath and Surfaces, who provided the tilework, glass, and countertops throughout the home. “My favorite features of this home are the fabulous glass, steel, and stone wine room, the vertical paneling in the carriage house, and the amazing lap pool,” says Clark.
Inside the spacious home, the feeling is one of light and space. The great room boasts 14-foot ceilings and whole walls of windows, letting light come in from all directions. Ingenious sheer curtains provide selective light filtration without ever blocking it entirely. White is everywhere. Shades of white, on the wood-paneled walls, on the brick end wall punctuated by a dramatic stainless steel hood, custom fabricated by Saltwater Steel in Freeport FL, over the six-burner gas cooktop. White on the upholstered furniture, with shades of gray interspersed on selected pieces such as the statement armchairs and the variegated marbled surface of the solid cube table. Pops of color punctuate the serene white and gray scheme in aquatic blues and greens on pillows, accessories, and plants. Floors are wide oak planks in shades of gray. Lighting consists of clear glass pendant fixtures augmented by ceramic table lamps with white cylindrical shades and one dramatic chandelier suspended above the dining table.
E. F. San Juan of Youngstown, Florida, produced all interior moulding and paneling, including the beautiful pecky cypress coffered ceilings in the great room, along with all the trim. Character oak beams, also produced by this third-generation millwork and cabinetry firm, provide a rustic yet clean design element along the vaulted ceilings in the den and wet bar area that catches the eye. The windows and exterior doors are by Weather Shield, known for its impact-rated products that protect the home from high winds, moisture, and other elements along the Florida Gulf Coast. E. F. San Juan partnered with Weather Shield to provide these products. Lastly, but certainly, a highlight, is the premium-grade Ipe exterior decking provided by E. F. San Juan’s master millwork team for the abode’s first- and second-floor outdoor living spaces.
“This was a beautiful project we worked on with Geoff Chick and Chris Clark,” says E. F. San Juan president Edward A. San Juan. “It truly captures the lifestyle of WaterColor and the community’s affinity with the surrounding environment. We enjoyed producing natural wood elements such as the oak beams and Ipe decking that would bring that transition between nature and home to life.”
Interior designers Marianne Temple and Robyn Prince, principals in Home Design Group of Atlanta and Santa Rosa Beach, worked closely with the homeowners throughout the process. “We were involved from the conceptual plan to the final installation; decisions relating to the construction material hardscape – everything, including walls, windows, flooring, tile, and stone – and in planning the exterior living spaces as well,” says Temple. “We also were involved in selecting furnishings, lighting, art, and accessories throughout the home.” The wet bar and wine storage are nestled beside the staircase and provide ample space for the owner’s eclectic collection in a metal and Lucite rack that seems to take up little or no visual space. The area includes a bar sink and cold storage under an ample work area. “The wine room and the unique custom range hood by Jos Bekkers of Saltwater Steel Company are definitely my favorite things about this amazing home,” says Temple.
GEOFF CHICK & ASSOCIATES
(850) 880-2146
geoffchick.com
CHRIS CLARK CONSTRUCTION
(850) 622-3985
clark.chris@mchsi.com
E.F. SAN JUAN
(850) 722-4830
efsanjuan.com
SALTWATER STEEL COMPANY
(850) 835-1550
saltwatersteel.com
HOME DESIGN GROUP
(229) 347-6052
homedesigngrp.com



