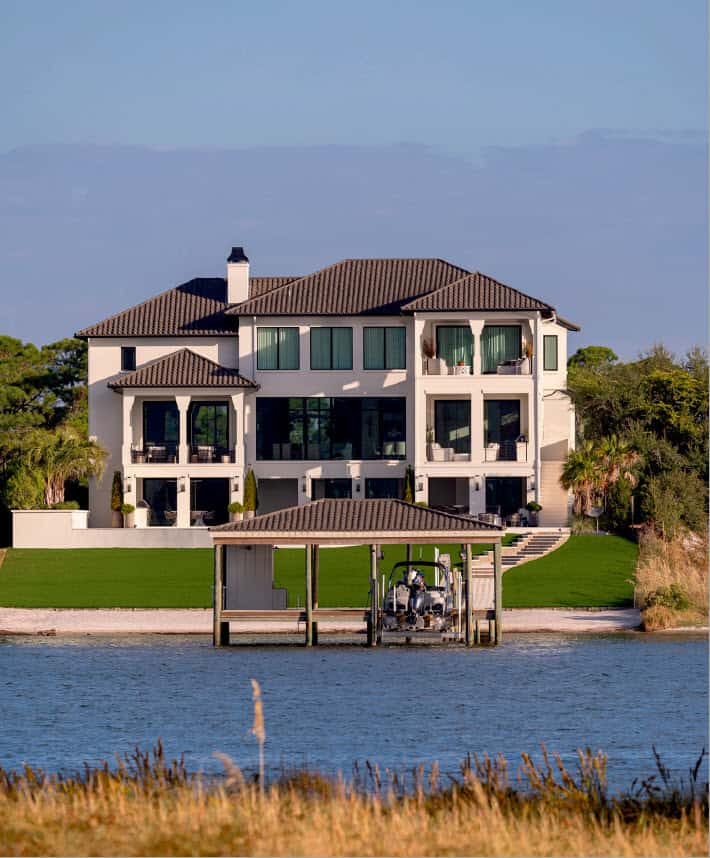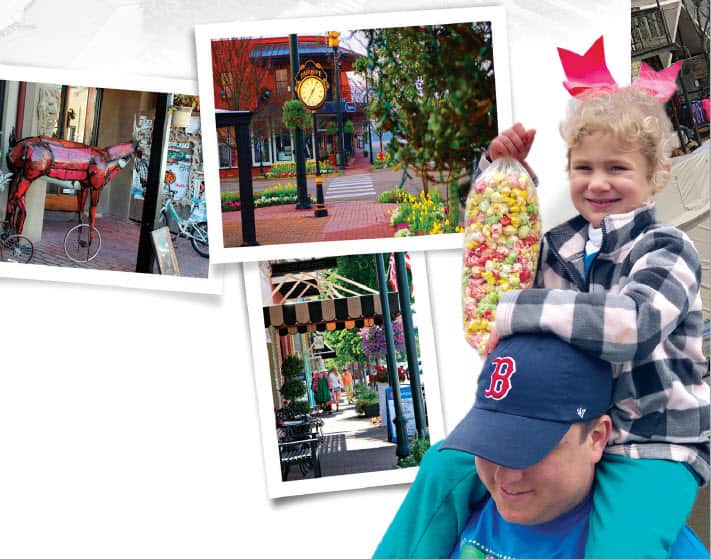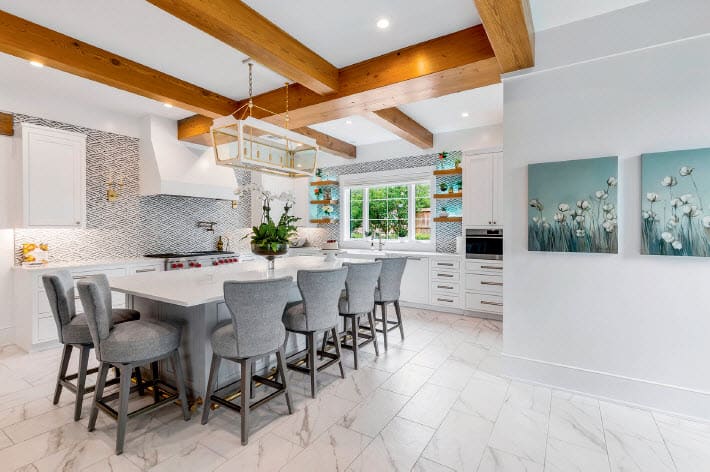When the “Dream Team” of Melanie Martin, interior designer, Sted McCollough, architect, and Chad Loper, general contractor, get together on a project, the homeowner can rest assured that the results will be outstanding. Their most recent project is an 11,610 square foot, three-level home – 16,600 square feet including porches and the garage – on Ono Island, with breathtaking waterfront views and a private sandy beach just beyond the porch and the pool. The homeowner envisioned a luxurious retreat with plenty of room for guests, a well-equipped fitness room, great outdoor entertaining spaces, and fabulous views from every vantage point.
The dream team met every expectation. Architect Sted McCollough and his design group were able to translate the homeowner’s every expectation into construction plans that addressed every wish on the list. McCollough’s team works on a collaborative basis to understand the client’s needs. “We set out to create a plan that results in a built work that addresses and meets the client’s aesthetic and functional vision,” says McCollough. “Working with these homeowners was a very positive experience. They were decisive, had a good idea of what they wanted, and were able to articulate it. Plus, they were enjoyable to work with!” More than half of McCollough Architecture’s business is residential, with most of it in south Baldwin County.
JL Loper Construction Co., Inc. translated McCollough’s plans into reality, using Insulated Concrete Form (ICF) construction, the best materials available, and surviving the delays and challenges of Hurricane Sally and shipping and delivery issues. Melanie Martin brought her considerable design skills and sourcing expertise to the project and pulled everything together in her unique fashion.
The stunning home is situated on Ono Island, with frontage on Old River. The home contains five bedrooms, six full baths, four half baths, two offices, and an expansive exercise room with a custom steam room. The main floor includes a galley style kitchen with built-ins and an oversize pantry, large living area and dining area, a fireplace that opens to both rooms, and a great bar. The focal point of the kitchen is a dramatic Francois stove hood that was custom-crafted for the space. The dining area features a square onyx pedestal dining table sourced from Brazil, with a round chandelier from the Arteriors line of custom lighting centered overhead. The dramatic black freeform planter centerpiece filled with white orchids completes the space. Thekitchen and dining area share a view through full-length windows of the covered porch and the Old River.
The home exercise facility on the second level includes an array of professional fitness equipment, a spacious sauna room and full shower facilities. From here, there is direct access to the patio
and the pool. The pool surround is constructed of imported Shellstone. Beyond the pool deck, there is access to the private sandy beach, and to the pier and the river beyond. The landscaping
was designed and installed by Paul Fontenot, President of Garden Design Solutions, Inc., of Fairhope.
The living area is anchored by a long curved couch facing the water, several upholstered chairs, and an immense tree-stump coffee table Martin sourced from Indonesia. “I had purchased a
whole container of decorative items, and this gem was included! It is the perfect piece for this home,” she says. “The rug in the living room is very old and came from Morocco.” The fireplace
that opens on both sides separates the living room from the den/bar area, which features a dramatic three-piece Visual Comfort lighting fixture, custom-made in California, plus additional lighting
cantilevered over the bar. The music room/library is dominated by a grand piano and features built-in bookcases and a pair of comfy curved loveseats flanked by tall potted palms in front of
a floor-to-ceiling window overlooking Bayou St. John.
The top level of the home is the master suite. The master bedroom is anchored by a gold-toned four-poster bed piled with pillows in shades of cream and sand, set against a wall covered in wallpaper that evokes the beach itself. The bed is flanked by gold-framed mirrors above sleek brown side chests topped with chunky ceramic lamps. The symmetrical arrangement is offset by two
curved chairs and an upholstered cocktail table, with a panoramic view of water and sky through full-length windows. Luxurious ceiling-to-floor draperies open for a panoramic view or close to
provide complete privacy and darkness.
“This project became a labor of love for all of us,” says Melanie Martin. “The challenges, the delays, were all worth it when the job was done. Ono Island is a special place, and we all love to
work there. The homeowner was truly a pleasure to work with, and that always makes a project more fun.” Chad Loper agrees, “To me, working collaboratively to create someone’s dream home
is the most rewarding aspect of the job.”









ACCOLADES
Melanie Martin Interiors
24820 Canal Road
Orange Beach AL 36561
251-981-1080
www.melaniemartininteriors.com
McCollough Architecture
4790 Main Street #209
Orange Beach AL 36561
251-968-7222
www.mccollougharchitecture.com
JL Loper Construction Company
24693 Canal Rd Suite B
Orange Beach AL 36561
251-980-1902
www.loperconstruction.com






