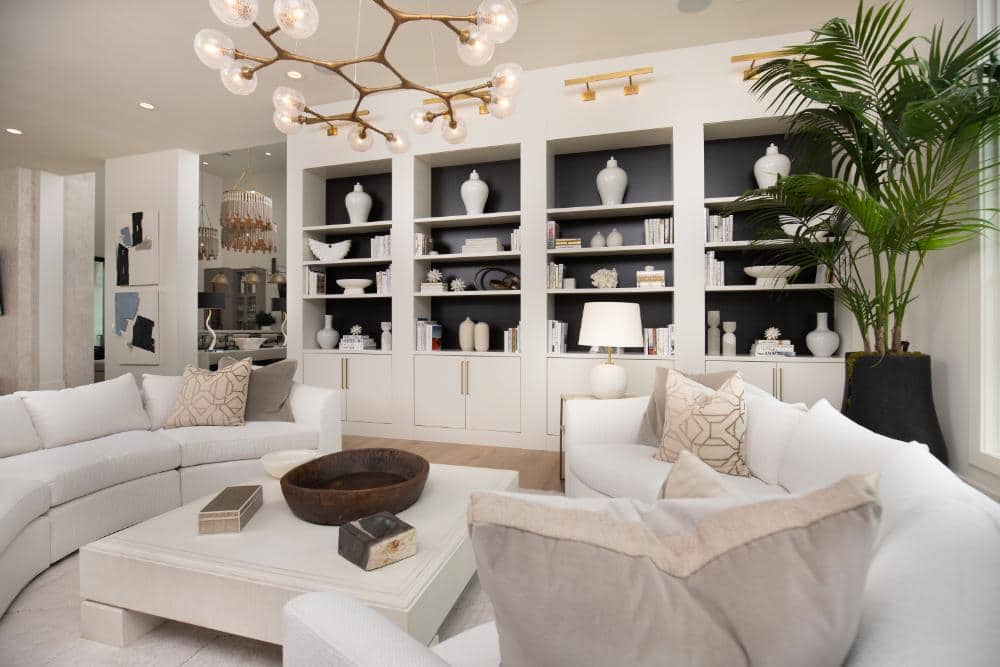 A talented trio joined forces to create the perfect home for Tari Hohn, a New Orleans transplant to the Florida Gulf Coast. Hohn discovered Linzi McConnell, Interior Designer, and Todd D. Reeves, Owner and Interior Designer with idModern Interiors, and it happened that Hohn had substantive experience in aspects of design from her years in the restaurant industry. With over thirty years in the furniture industry, idModern Interiors has exclusive access to many lines, and it is the only purely modern showroom along the coast. They sourced many unique pieces and had other custom pieces created to give Tari a home that is distinctly hers.
A talented trio joined forces to create the perfect home for Tari Hohn, a New Orleans transplant to the Florida Gulf Coast. Hohn discovered Linzi McConnell, Interior Designer, and Todd D. Reeves, Owner and Interior Designer with idModern Interiors, and it happened that Hohn had substantive experience in aspects of design from her years in the restaurant industry. With over thirty years in the furniture industry, idModern Interiors has exclusive access to many lines, and it is the only purely modern showroom along the coast. They sourced many unique pieces and had other custom pieces created to give Tari a home that is distinctly hers.
Tari Hohn was interested in color and texture. She already had a substantial collection of modern art that she had collected over the years. Linzi worked with Beau Esprit Framing to update and modernize the pieces by adding new and unusual frames. She had plenty of time to put real thought into every aspect of the project, and as spaces evolved, she was able to see a clear mental picture of the result. “I knew I wanted the main rooms – the kitchen, dining, and living areas – to be all black and white. As that came together, I knew it needed something else to pull it together. Then we created the wood accent wall, and suddenly, it made sense,” she noted. “We took our time, and put real thought into it, and it just happened! The rugs, the upholstered furniture, the lighting fixtures, the clean lines, all work together, and are balanced by the wood slat wall opposite the kitchen.” The unique wooden sculptures poised in front of a window add an element of humor and life to the overall vibe, and an immense, futuristic lighting fixture over the countertop adds motion and whimsy to the space. Linzi and Todd wholeheartedly agreed and noted that the slat wall brings the welcome warmth of walnut to the dramatic black-and-white space. “Our role, at least in part, was to help Tari focus on balancing exuberance and restraint as she created her perfect space. We were focused on getting her exactly what she wanted!”
The primary bedroom, on the main level, is the homeowner’s pride and joy. “I can see through the house and out to the pool and beyond from my bedroom. It is full of color that is both rich and subtle, with shades of cream as a background for rich but subtle blush tones. I have grand vistas viewed through floor-to-ceiling glass and can see everything! On the other hand, I can close all my drapes and be completely secluded. The ensuite bath features a host of different materials and textures, including fabrics and wallcoverings that create a space that is functional and luxurious, and the focal point is the spacious bath and shower space with two showers, a freestanding tub, and is crowned with a crystal chandelier. My room is my sanctuary, my hideaway.”
The swimming pool, which was designed and installed by Southern Blue, is inside the house, in a way – it is surrounded on three sides by the house and can be seen from every room. It’s not very big, but it fits my needs exactly, with a small fountain, jacuzzi jets, an outdoor cabana space, and white crushed rock surrounding it. Panhandle Landscaping designed and installed the plantings and all the outdoor space, and it feels like they read my mind – it’s exactly what I envisioned,” says the homeowner. The master bathroom completes the suite and features a host of different textures blending fabrics and wallcoverings that create a rich, serene space.
The upper story has guest bedrooms for the owner’s sister and her niece, who are frequent visitors. The sister’s room is bright and playful, filled with fuchsia and orange, and the niece’s room is done in her favorite color, blue. Both the homeowner and idModern Interiors designers Linzi McConnell and Todd D. Reeves agree that the finished home is indeed a reflection of Tari’s aesthetic and her sense of place. Finally, idMI is not a cookie-cutter design firm. idMI listens to their clients in terms of interior spaces, how they are going to live in the spaces, and what their final goal of having a beautiful space, designed exclusively for the client, and not to be repeated.






























