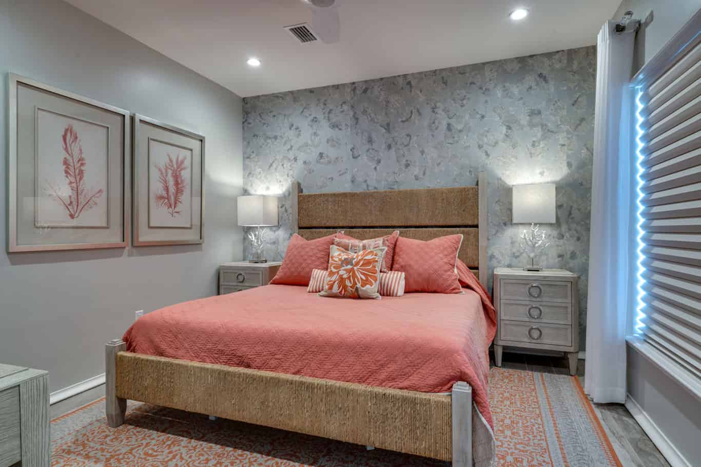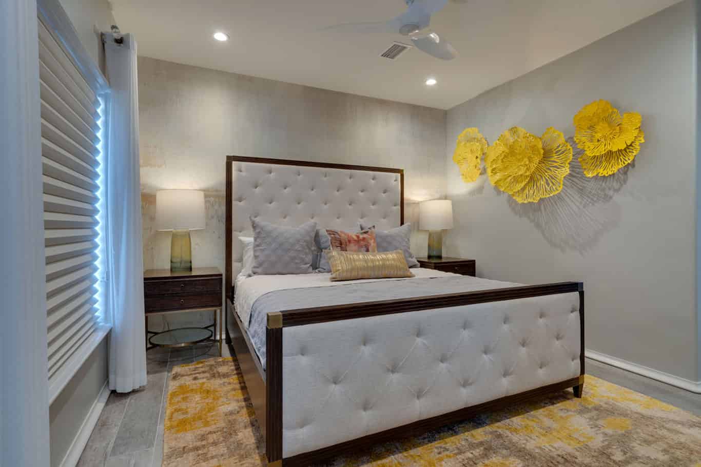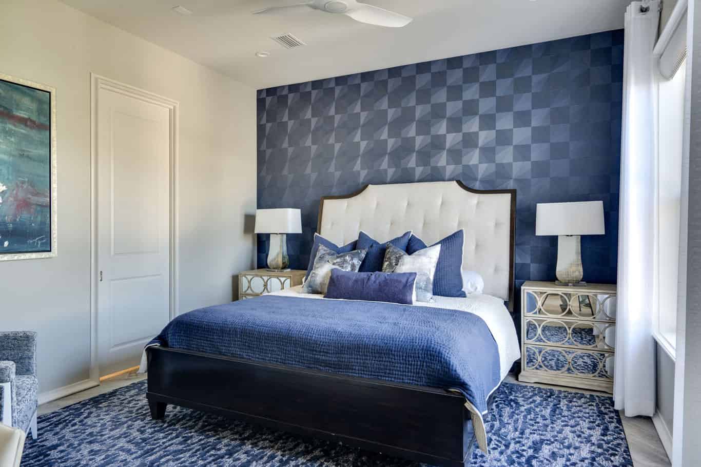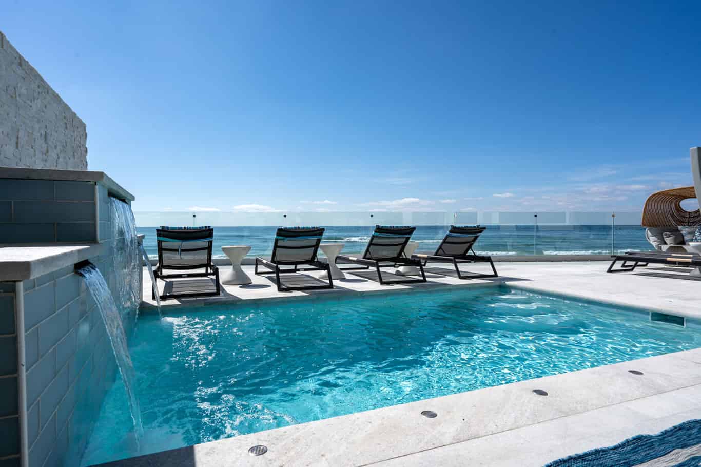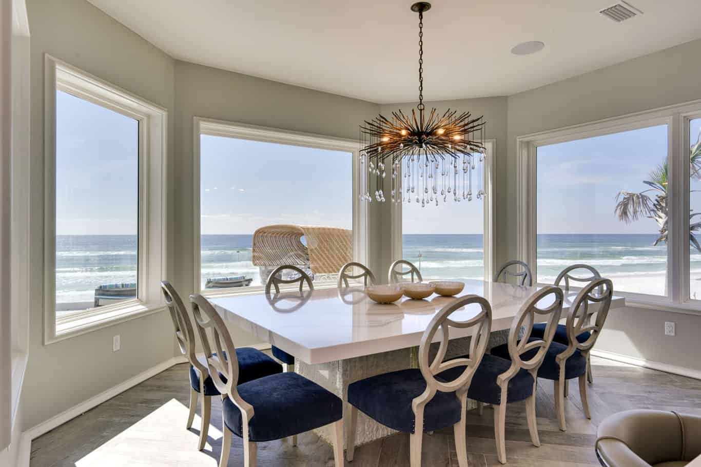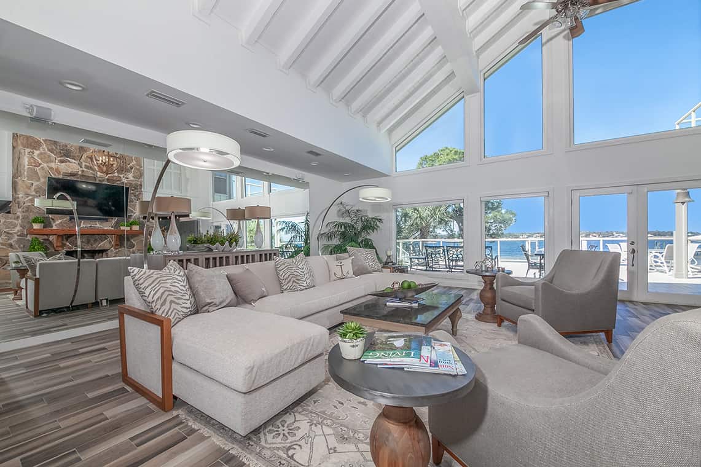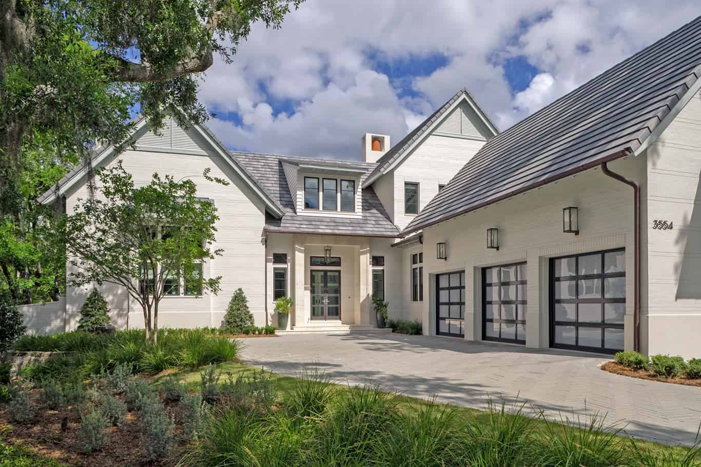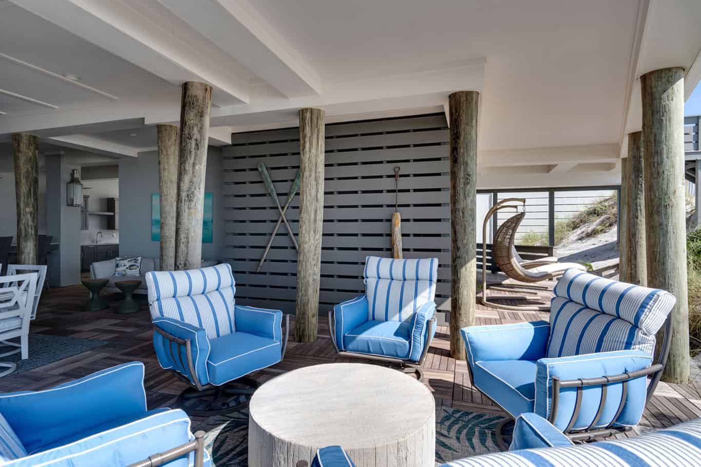
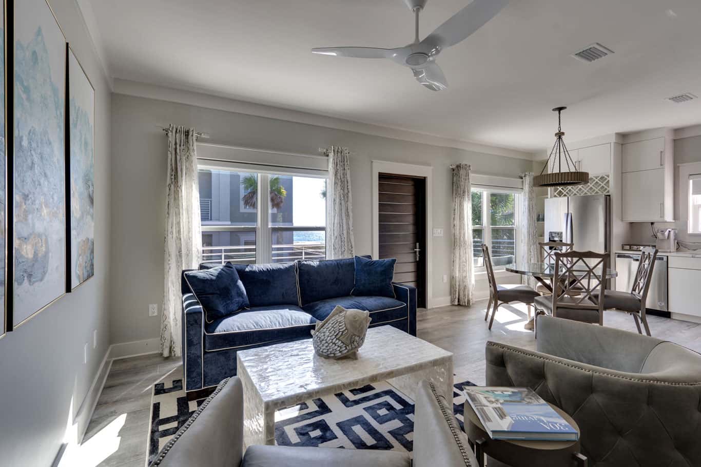
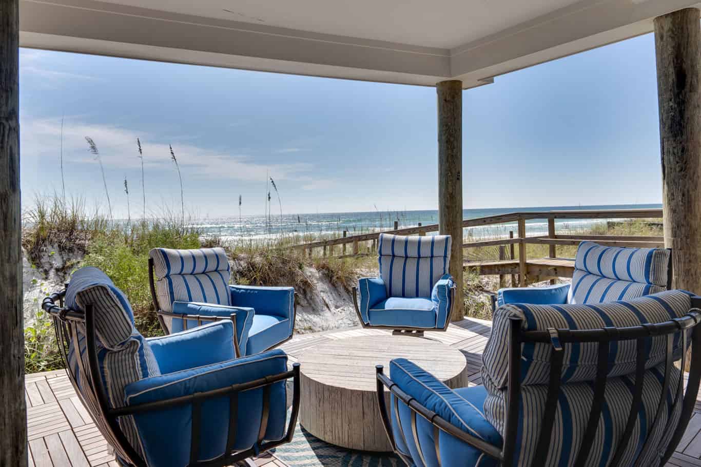
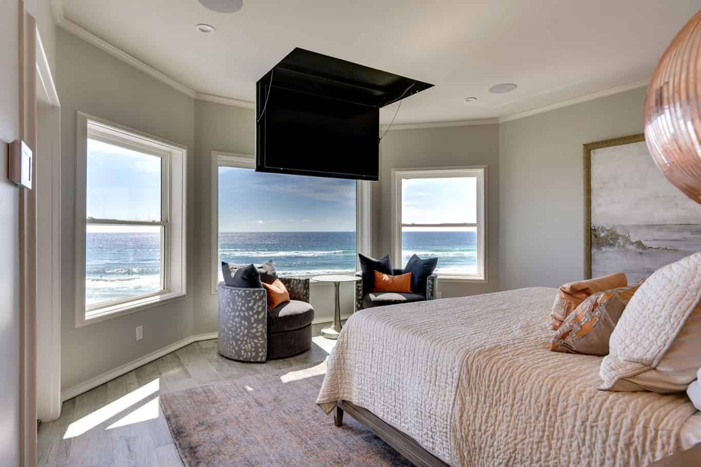 +5
+5 30A Luxury Home Renovation: Chavis Lane
Bridget Santos of Keaton Interiors eagerly welcomed the opportunity to work on the renovation of her family’s 30A luxury home. Built in 2004, the 6,400 square foot, three-story home served as a vacation rental for much of its existence. With a floor plan not meeting their needs, the new owners decided to take the house down to the studs and start over. From streetview, the exterior of the home benefited from a facelift – new paint, a new metal roof, and sleek quartzite pavers refreshen curbside appeal. Modern dark stain on exterior and garage doors and simplified metal railings completed the exterior renovation.
General Contractor Thomas Gallion worked hand in hand with the owners to define their vision for the 30A luxury home renovation. “I really enjoyed working with the homeowners and Bridget to take their concepts and bring new life to this home,” says Gallion. “My superintendent, Clay Keith, was on the job site daily, and we were able to pull off a massive remodeling that resulted in much better use of space throughout the home.”
Redesigned Kitchen with Gulf View
The kitchen is the heart of the home with top of the line appliances designed to look like sleek cabinetry. Immense quartz-topped island with waterfall edges and quartz countertops extend up the wall providing a backsplash that is not only stunning to the eye, but easy to maintain. “The kitchen and the adjacent expansive living areas are my favorite part of this home,” says Gallion. “The views of the Gulf of Mexico are simply spectacular.”
The eating area features a unique hanging light fixture adorned with glass pendants that capture the light through the corner windows. The second-floor living and dining area opens onto a spacious deck with outdoor seating that includes hammocks and daybeds. Dining and casual entertaining areas extend to the pool with a unique white quartzite deck and a view of the beautiful white sands and Gulf waters.
Cox Pools redesigned the pool, and Gallion added a stucco pool wall to provide a greater sense of privacy. “The designers opted to clad the stucco pool wall with a high-quality white quartz stack stone. The sunlight plays off of the white quartz crystals offering a spectacular display of glistening patterns throughout the day,” says Keith.
Euro-Wall Creates a Seamless Flow Between Two Living Spaces
Adding grandeur to the 30A luxury home is the addition of a 12-foot pocketing multi-slide door installed by Southern Windows and Doors. “We used a Euro-Wall pocketing multi-slide door to save wall space and give the homeowner the spacious outdoor kitchen. It functions as a picturesque wall divider when closed and creates a seamless flow between the two living spaces when open,” says Phillip Currid from Southern Windows and Doors. “The Euro-Wall takes the open-air concept to a new level,” states Keith.
The overall feel of the home is more formal and sophisticated than the typical beach casual style. Cool greys and whites dominate the color scheme. Acrylics accent the stair rails and cabinet hardware, providing a light and airy vibe. The floors throughout are durable wood-look tile. Luxe wall coverings, dazzling light fixtures, and high-end hardware throughout add to the sense of elegance. The furnishings in the living area mix luxurious velvets, fine leather, and durable woven fabrics to create interest and contrast. “One really neat thing,” says Santos, “is that most of the seating pieces in the living space swivel. The space can be oriented in any direction.”
Formerly a ten-bedroom home, the now six-bedroom home includes a nautical-themed bunk room that sleeps any number of guests. There is also a carriage house above the garage hosting two additional bedrooms, two baths, and space for guests to enjoy some privacy. The third-floor master suite provides a completely private area. It includes a spacious bedroom and luxurious master bath with Carrara marble wall panels.
‘Man Cave’ Adds 1,000 Square Feet to 30A Luxury Home Renovation
On the ground floor, there is a ‘man cave’ with custom parquet wood flooring in a fun pattern. The additional square foorage provides plenty of space for music, television, games, and general ‘hanging out.’ “Frank’s Cash & Carry satisfied all of our lumber needs, including the custom flooring. We opted to use tropical Ipe flooring, given its impervious properties.” Keith continues, “the addition of the man cave adds 1,000 square feet of new, usable living space and includes a full kitchen ideal for crawfish boils and outdoor grilling. It was important to the homeowners that they have an outdoor place to entertain.” This room makes excellent use of what had previously been unused lower level space.
“Working for and with my family made this an important project for me,” says Santos. “We hung original art done by my grandmother, which is special to the family. We plan to install some lighted glass flowers that have been in the family for many years in the wet bar area. As a bonus, I loved working with Thomas, and I enjoyed working with Clay on an almost daily basis. He was wonderful! In all, we are thrilled with the home. Although it is a vacation home now, the family looks forward to the day when it can be its primary home.”



